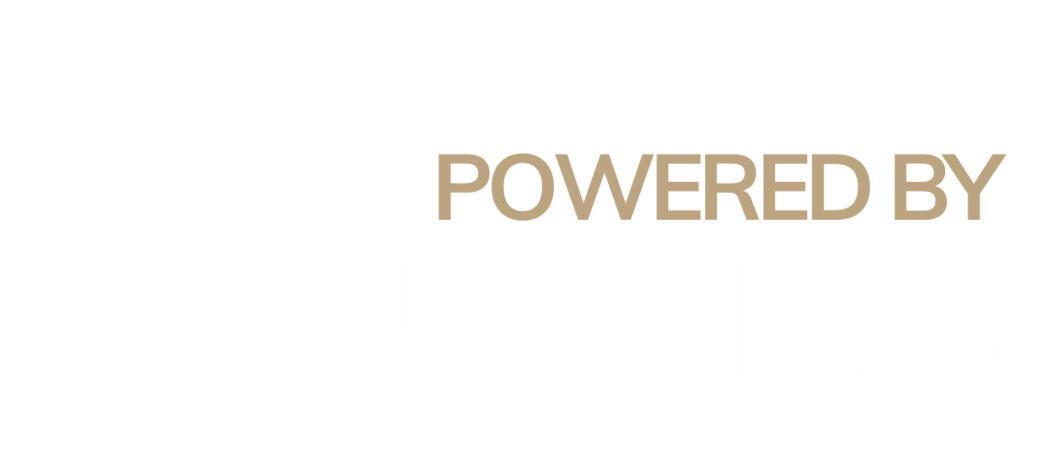

812 W BRIDGETOWNE CT Save Request In-Person Tour Request Virtual Tour
Dunlap,IL 61525
Key Details
Sold Price $655,00010.1%
Property Type Single Family Home
Sub Type Single Family Residence
Listing Status Sold
Purchase Type For Sale
Square Footage 5,724 sqft
Price per Sqft $114
Subdivision Bennington Park
MLS Listing ID PA1256513
Sold Date
Bedrooms 4
Full Baths 5
Half Baths 1
Year Built 1995
Annual Tax Amount $15,591
Tax Year 2023
Lot Size 0.910 Acres
Acres 0.91
Lot Dimensions 135x290x130x280
Property Sub-Type Single Family Residence
Source rmlsa
Property Description
Don't miss this exceptional 2 story brick in ever-popular Bennington Park subdivision with over 5,500+ finished square feet set on a nearly 1 acre lot. This functional floor plan features a front formal living that flows into the formal dining room. A beautiful custom kitchen complete with breakfast bar island and walk-in pantry closet. The cozy family room with fireplace is open from the kitchen and includes a flanking office with glass French doors. Don't miss the full bathroom and laundry room off the 3 car garage! The primary bedroom wing is over 1200 square feet complete with skylights, office, dressing room, and updated spa bath. 3 additional upper level bedrooms with attached baths plus 2nd laundry room! The finished lower level offers plenty of flex space for your needs and a wet bar! Loaded with notable updates including roof, HVAC, water heater, paint & more. Experience this immaculate, well maintained home in person to truly appreciate!
Location
State IL
County Peoria
Area Paar Area
Direction N. KNOXVILLE, R HICKORY GROVE,R BENNETT,R BROWNSHIRE, L BRIDGETOWNE
Rooms
Basement Daylight,Finished,Full
Kitchen Breakfast Bar,Dining Formal,Dining Informal,Island,Pantry
Interior
Interior Features Attic Storage,Bar,Cable Available,Vaulted Ceiling(s),High Speed Internet,Radon Mitigation System,Solid Surface Counter,Wired for Sound,Wet Bar
Heating Natural Gas,Heating Systems - 2+,Humidity Control,Gas Water Heater
Cooling Zoned,Central Air
Fireplaces Number 2
Fireplaces Type Family Room,Gas Starter,Recreation Room,Wood Burning
Equipment Irrigation Equipment
Fireplace Y
Appliance Dishwasher,Disposal,Microwave,Range,Refrigerator
Exterior
Garage Spaces 3.0
View true
Roof Type Shingle
Street Surface Paved
Garage 1
Building
Lot Description Cul-De-Sac,Level,Ravine,Wooded
Faces N. KNOXVILLE, R HICKORY GROVE,R BENNETT,R BROWNSHIRE, L BRIDGETOWNE
Water Public Sewer,Public
Structure Type Brick,Wood Siding
New Construction false
Schools
Elementary Schools Banner
Middle Schools Dunlap Middle
High Schools Dunlap
Others
Tax ID 09-20-477-013