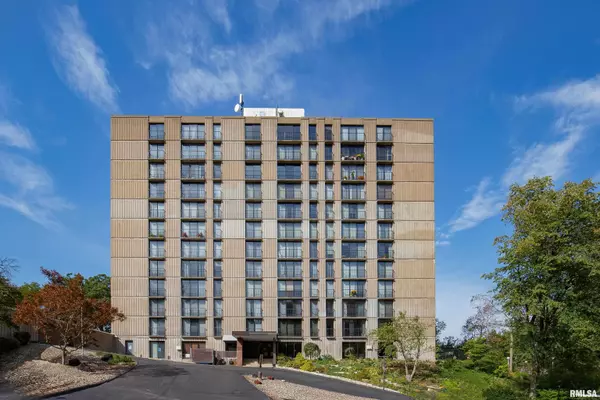1800 7TH ST #12 E East Moline, IL 61244

UPDATED:
12/23/2024 08:14 PM
Key Details
Property Type Condo
Sub Type Attached Condo
Listing Status Active
Purchase Type For Sale
Square Footage 700 sqft
Price per Sqft $49
Subdivision Summit Ridge Condos
MLS Listing ID QC4256674
Bedrooms 1
Full Baths 1
Originating Board rmlsa
Rental Info 1
Year Built 1972
Annual Tax Amount $2,079
Tax Year 2023
Lot Dimensions Common
Property Description
Location
State IL
County Rock Island
Area Qcara Area
Direction 7TH ST TO SUMMIT RIDGE HIGH RISE
Rooms
Basement None
Kitchen Breakfast Bar, Eat-In Kitchen
Interior
Interior Features Cable Available, Garage Door Opener(s)
Heating Hot Water, Central Air
Fireplace Y
Exterior
Exterior Feature Patio, Pool In Ground
View true
Roof Type Tar & Gravel
Street Surface Curbs & Gutters,Paved
Accessibility Doors, Elevator, Level, Wide Doorways
Handicap Access Doors, Elevator, Level, Wide Doorways
Building
Lot Description Wooded
Faces 7TH ST TO SUMMIT RIDGE HIGH RISE
Story 1
Foundation Concrete
Water Public Sewer, Public
Level or Stories 1
Structure Type Steel Stud,Cement,Other
New Construction false
Schools
Elementary Schools Ridgewood
Middle Schools Glenview
High Schools United Township
Others
HOA Fee Include Activities,Clubhouse,Ext/Cmn Area Rpr & Maint,Common Area Maintenance,Building Maint,Landscaping,Lawn Care,Maintenance Grounds,Pool,Recreation Facility,Snow Removal,Utilities
Tax ID 08-36-145-065
Pets Allowed Yes
GET MORE INFORMATION




