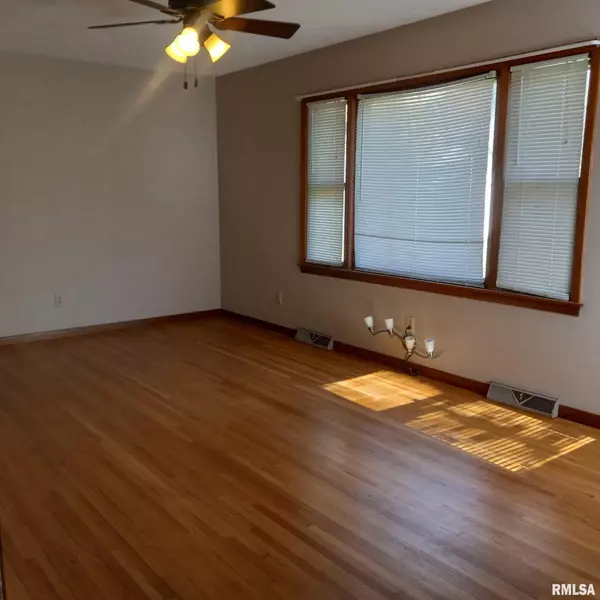2531 KENNEDY DR East Moline, IL 61244

UPDATED:
11/13/2024 08:01 PM
Key Details
Property Type Single Family Home
Sub Type Single Family Residence
Listing Status Active
Purchase Type For Sale
Square Footage 864 sqft
Price per Sqft $149
MLS Listing ID QC4258172
Style Ranch
Bedrooms 2
Full Baths 1
Half Baths 1
Originating Board rmlsa
Year Built 1965
Annual Tax Amount $1,699
Tax Year 2023
Lot Dimensions 30 x 30x 107 x 51 x 85
Property Description
Location
State IL
County Rock Island
Area Qcara Area
Zoning Residential
Direction Kennedy Drive to Property
Rooms
Basement Full, Unfinished
Kitchen Eat-In Kitchen
Interior
Interior Features Cable Available, Blinds, High Speed Internet
Heating Gas, Forced Air, Gas Water Heater, Central Air
Fireplace Y
Appliance Range/Oven, Refrigerator, Washer
Exterior
Garage Spaces 1.0
View true
Roof Type Shingle
Street Surface Paved
Accessibility Other Bath Modifications
Handicap Access Other Bath Modifications
Garage 1
Building
Lot Description Level
Faces Kennedy Drive to Property
Foundation Block
Water Public, Public Sewer
Architectural Style Ranch
Structure Type Frame,Aluminum Siding
New Construction false
Schools
Elementary Schools Hillcrest
Middle Schools Glenview
High Schools United Township
Others
Tax ID 08-35-400-014
GET MORE INFORMATION




