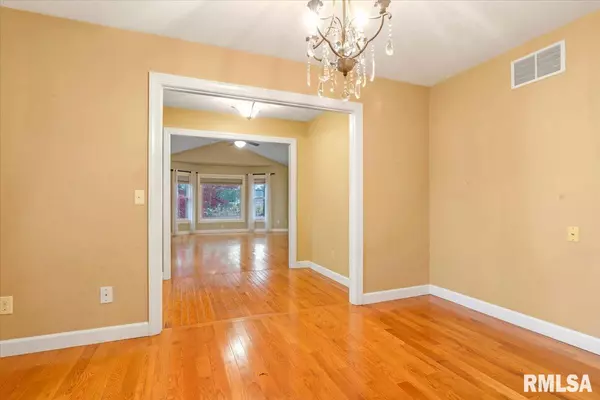7 Chimney View LN Springfield, IL 62707

UPDATED:
12/23/2024 09:02 PM
Key Details
Property Type Condo
Sub Type Attached Condo
Listing Status Active
Purchase Type For Sale
Square Footage 2,844 sqft
Price per Sqft $98
Subdivision The Rail Meadows
MLS Listing ID CA1033282
Bedrooms 1
Full Baths 3
Originating Board rmlsa
Rental Info 1
Year Built 1988
Annual Tax Amount $6,113
Tax Year 2023
Lot Dimensions Zero
Property Description
Location
State IL
County Sangamon
Area Cantrall, Sherman, Williamsvil
Direction Peoria Road to Left on Cabin Smoke Trail to Left on Chimney View Lane. It's the 3rd condo on the right hand side of street.
Rooms
Basement Full, Partially Finished
Kitchen Breakfast Bar, Dining Informal, Island, Pantry
Interior
Interior Features Vaulted Ceiling(s), Garage Door Opener(s), Jetted Tub, Solid Surface Counter, Blinds, Ceiling Fan(s), Window Treatments
Heating Gas, Forced Air, Central Air
Fireplaces Number 1
Fireplaces Type Gas Log, Living Room
Fireplace Y
Appliance Dishwasher, Disposal, Dryer, Hood/Fan, Microwave, Range/Oven, Refrigerator, Washer
Exterior
Exterior Feature Deck, Patio, Porch
Garage Spaces 2.0
View true
Roof Type Shingle
Garage 1
Building
Lot Description Level, Wooded
Faces Peoria Road to Left on Cabin Smoke Trail to Left on Chimney View Lane. It's the 3rd condo on the right hand side of street.
Story 1
Foundation Concrete, Poured Concrete
Water Public Sewer, Public
Level or Stories 1
Structure Type Stone,Vinyl Siding
New Construction false
Schools
High Schools Williamsville-Sherman Cusd #15
Others
HOA Fee Include Ext/Cmn Area Rpr & Maint,Common Area Maintenance,Landscaping,Lawn Care,Maintenance Grounds,Snow Removal
Tax ID 06-35.0-376-004
Pets Allowed Yes
GET MORE INFORMATION




