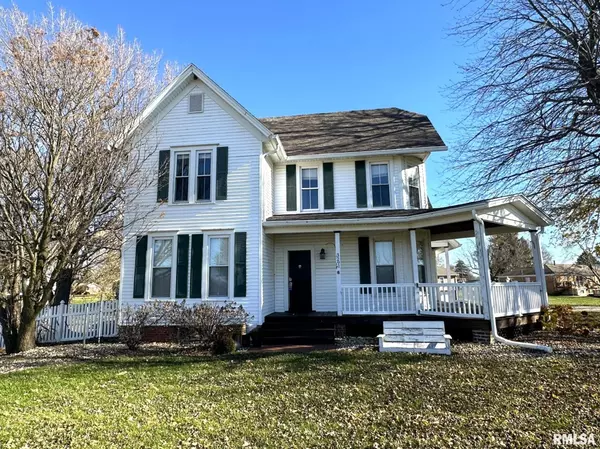3291 WESTVIEW DR Galesburg, IL 61401
UPDATED:
12/10/2024 09:01 PM
Key Details
Property Type Single Family Home
Sub Type Single Family Residence
Listing Status Active Under Contract
Purchase Type For Sale
Square Footage 2,470 sqft
Price per Sqft $95
Subdivision Not Available
MLS Listing ID CA1033332
Style Two Story
Bedrooms 3
Full Baths 2
Half Baths 1
Originating Board rmlsa
Year Built 1906
Annual Tax Amount $4,463
Tax Year 2023
Lot Dimensions Irregular
Property Description
Location
State IL
County Knox
Area Galesburg Northwest
Direction N. Henderson St. to Treadwell Dr. to Westview Dr.
Rooms
Basement Partial, Unfinished
Kitchen Dining Formal, Dining Informal, Eat-In Kitchen
Interior
Interior Features Ceiling Fan(s), Jetted Tub
Heating Gas, Forced Air, Central Air
Fireplaces Number 1
Fireplaces Type Family Room, Wood Burning
Fireplace Y
Appliance Hood/Fan, Range/Oven
Exterior
Exterior Feature Deck, Fenced Yard, Porch, Replacement Windows, Shed(s)
Garage Spaces 2.0
View true
Roof Type Shingle
Garage 1
Building
Lot Description Extra Lot, Level
Faces N. Henderson St. to Treadwell Dr. to Westview Dr.
Foundation Brick
Water Public, Septic System
Architectural Style Two Story
Structure Type Frame,Vinyl Siding
New Construction false
Schools
High Schools Galesburg
Others
Tax ID 95-34-152-002



