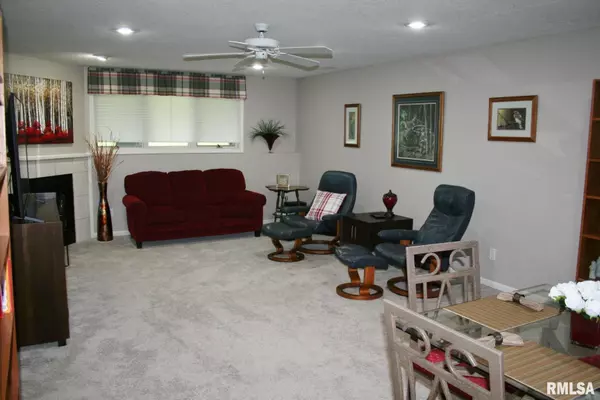4011 Prairie LN Bettendorf, IA 52722
UPDATED:
Key Details
Property Type Single Family Home
Sub Type Single Family Residence
Listing Status Pending
Purchase Type For Sale
Square Footage 2,162 sqft
Price per Sqft $173
Subdivision Pheasant Hills
MLS Listing ID QC4263796
Style Ranch
Bedrooms 3
Full Baths 2
Half Baths 1
Rental Info 1
Year Built 1993
Annual Tax Amount $3,928
Tax Year 2024
Lot Size 2,613 Sqft
Acres 0.06
Lot Dimensions 98 x 28
Property Sub-Type Single Family Residence
Source rmlsa
Property Description
Location
State IA
County Scott
Area Qcara Area
Zoning Residential
Direction Devils Glen to Parkwild to Prairie Lane
Rooms
Basement Finished, Full, Sump Pump, Sump Hole
Kitchen Dining Formal, Dining Informal, Eat-In Kitchen, Island, Pantry
Interior
Interior Features Vaulted Ceiling(s), Solid Surface Counter
Heating Natural Gas, Forced Air
Cooling Central Air
Fireplaces Number 1
Fireplaces Type Gas Log, Great Room
Fireplace Y
Appliance Dishwasher, Disposal, Dryer, Range Hood, Microwave, Range, Refrigerator, Washer
Exterior
Exterior Feature Replacement Windows
Garage Spaces 2.0
View true
Roof Type Shingle
Street Surface Paved
Garage 1
Building
Lot Description Level
Faces Devils Glen to Parkwild to Prairie Lane
Story 1
Foundation Poured Concrete
Water Public Sewer, Public
Architectural Style Ranch
Level or Stories 1
Structure Type Frame,Vinyl Siding
New Construction false
Schools
Elementary Schools Pleasant Valley
Middle Schools Pleasant Valley
High Schools Pleasant Valley
Others
HOA Fee Include Maintenance Grounds,Snow Removal
Tax ID 8415308088



