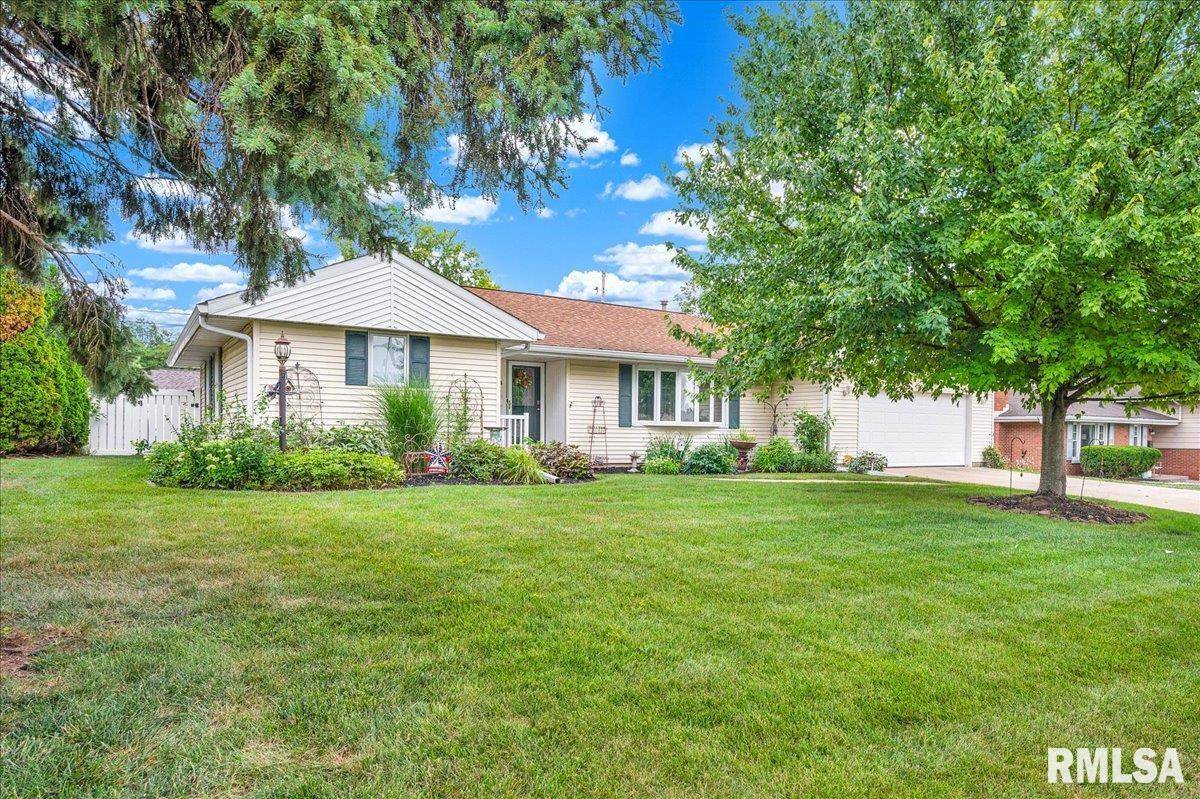4724 N LAUREL DR Peoria, IL 61614
UPDATED:
Key Details
Property Type Single Family Home
Sub Type Single Family Residence
Listing Status Active
Purchase Type For Sale
Square Footage 2,802 sqft
Price per Sqft $92
Subdivision Westwood
MLS Listing ID PA1259448
Style Ranch
Bedrooms 3
Full Baths 3
Year Built 1957
Annual Tax Amount $4,922
Tax Year 2024
Lot Dimensions 85 x 113.80 x 85 x 113.80
Property Sub-Type Single Family Residence
Source rmlsa
Property Description
Location
State IL
County Peoria
Area Paar Area
Direction Glen to Westbrook, then right on Laurel
Rooms
Basement Crawl Space, Finished, Partial
Kitchen Breakfast Bar, Dining Informal, Eat-In Kitchen, Other Kitchen/Dining
Interior
Interior Features Attic Storage, Cable Available, Ceiling Fan(s)
Heating Natural Gas, Forced Air, Gas Water Heater
Cooling Central Air, Whole House Fan
Fireplaces Number 1
Fireplace Y
Appliance Dishwasher, Disposal, Microwave, Range, Refrigerator, Water Softener Owned
Exterior
Exterior Feature Shed(s)
Garage Spaces 2.0
View true
Roof Type Shingle
Garage 1
Building
Lot Description Level
Faces Glen to Westbrook, then right on Laurel
Water Public, Public Sewer
Architectural Style Ranch
Structure Type Vinyl Siding
New Construction false
Schools
Elementary Schools Dr. Ct Vivian Primary School
Middle Schools Rolling Acres
High Schools Richwoods
Others
Tax ID 14-19-430-002



