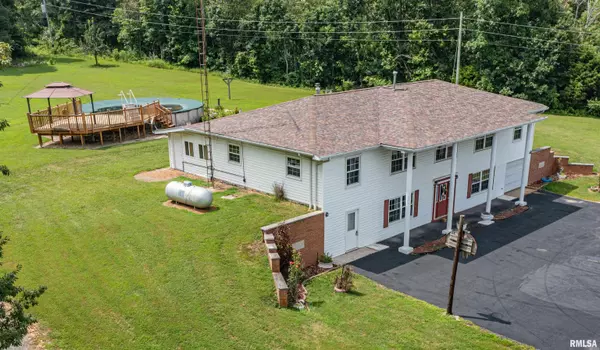19559 E E IL Hwy 15 HWY Mt Vernon, IL 62864
UPDATED:
Key Details
Property Type Single Family Home
Sub Type Single Family Residence
Listing Status Pending
Purchase Type For Sale
Square Footage 3,870 sqft
Price per Sqft $69
MLS Listing ID EB458858
Bedrooms 5
Full Baths 3
Year Built 1970
Annual Tax Amount $3,808
Tax Year 2023
Lot Size 6.970 Acres
Acres 6.97
Lot Dimensions 6.97
Property Sub-Type Single Family Residence
Source rmlsa
Property Description
Location
State IL
County Jefferson
Area Ebor Area
Direction E IL Hwy 15 Going East to
Rooms
Other Rooms Outbuilding
Basement Partially Finished, Walk-Out Access
Kitchen Dining Formal
Interior
Interior Features Ceiling Fan(s), Entrance Foyer
Heating Natural Gas, Forced Air, Propane Rented
Cooling Central Air
Fireplaces Type Wood Burning Stove
Fireplace Y
Exterior
Exterior Feature Hot Tub
Garage Spaces 2.0
View true
Roof Type Shingle
Garage 1
Building
Lot Description Pond on Lot, Level, Pond/Lake, Sloped
Faces E IL Hwy 15 Going East to
Foundation Block
Water Public, Aerator/Aerobic
Structure Type Frame,Vinyl Siding
New Construction false
Schools
Elementary Schools Bluford
Middle Schools Bluford
High Schools Bluford
Others
Tax ID 08-20-200-019



