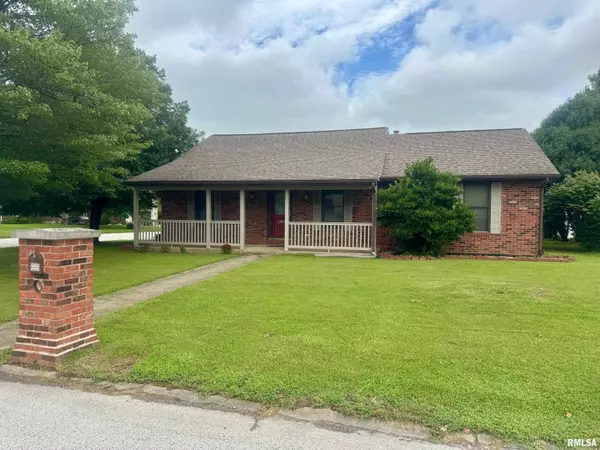2222 Ravens PT Quincy, IL 62305
UPDATED:
Key Details
Property Type Single Family Home
Sub Type Single Family Residence
Listing Status Active
Purchase Type For Sale
Square Footage 2,472 sqft
Price per Sqft $107
MLS Listing ID CA1038192
Style Ranch
Bedrooms 4
Full Baths 2
Half Baths 1
HOA Fees $250
Year Built 1986
Annual Tax Amount $3,964
Tax Year 2024
Lot Size 0.330 Acres
Acres 0.33
Lot Dimensions 105x135
Property Sub-Type Single Family Residence
Source rmlsa
Property Description
Location
State IL
County Adams
Area Quincy
Direction East on Columbus Rd to North on Cannon Ball Rd. Right/East onto Greenbriar Ave. Home is on the right (South) side of road.
Rooms
Basement Finished, Full, Sump Pump
Kitchen Dining Informal, Island
Interior
Interior Features Cable Available, Ceiling Fan(s), High Speed Internet
Heating Natural Gas, Forced Air
Cooling Central Air
Fireplaces Number 1
Fireplaces Type Wood Burning, Living Room
Fireplace Y
Appliance Dishwasher, Microwave, Range, Refrigerator
Exterior
Garage Spaces 2.0
View true
Roof Type Shingle
Street Surface Paved
Garage 1
Building
Lot Description Corner Lot, Level
Faces East on Columbus Rd to North on Cannon Ball Rd. Right/East onto Greenbriar Ave. Home is on the right (South) side of road.
Foundation Concrete Perimeter, Poured Concrete
Water Lagoon, Mill Creek
Architectural Style Ranch
Structure Type Frame,Brick,Vinyl Siding
New Construction false
Schools
Elementary Schools Rooney
Middle Schools Quincy Jr High
High Schools Quincy School District #172
Others
Tax ID 19-0-0489-067-00



