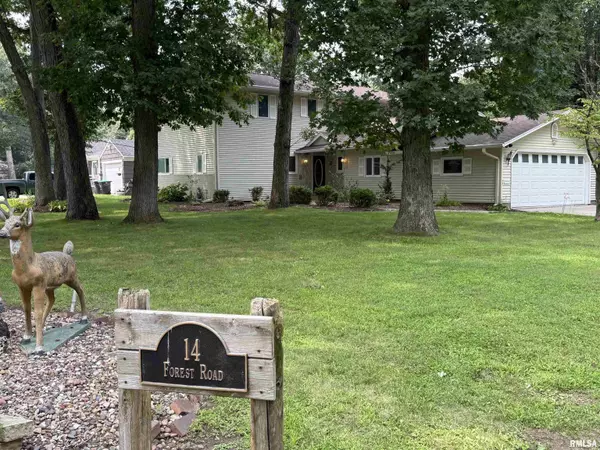14 FOREST RD Rock Island, IL 61201
UPDATED:
Key Details
Property Type Single Family Home
Sub Type Single Family Residence
Listing Status Coming Soon
Purchase Type For Sale
Square Footage 3,836 sqft
Price per Sqft $78
Subdivision Second Watch Hill
MLS Listing ID QC4266028
Bedrooms 5
Full Baths 4
Half Baths 1
Year Built 1954
Annual Tax Amount $9,005
Tax Year 2023
Lot Size 10,018 Sqft
Acres 0.23
Lot Dimensions 104x12x105x92x111
Property Sub-Type Single Family Residence
Source rmlsa
Property Description
Location
State IL
County Rock Island
Area Qcara Area
Direction WEST OF I74 ON JOHN DEERE RD- Take 46th Ave/Blackhawk Rd to Forest Rd
Rooms
Basement Egress Window(s), Finished, Full, Walk-Out Access
Kitchen Dining Formal, Eat-In Kitchen
Interior
Interior Features Cable Available, Ceiling Fan(s), Soaking Tub, High Speed Internet
Heating Natural Gas, Forced Air, Gas Water Heater
Cooling Central Air
Fireplaces Number 1
Fireplaces Type Gas Log, Living Room
Fireplace Y
Appliance Dishwasher, Disposal, Microwave, Range, Refrigerator, Washer, Dryer
Exterior
Garage Spaces 2.0
View true
Roof Type Shingle
Street Surface Paved
Garage 1
Building
Lot Description Level, Wooded, Sloped, Dead End Street
Faces WEST OF I74 ON JOHN DEERE RD- Take 46th Ave/Blackhawk Rd to Forest Rd
Foundation Concrete Perimeter
Water Public, Public Sewer
Structure Type Vinyl Siding,Stone
New Construction false
Schools
High Schools Rock Island
Others
Tax ID 16-14-201-018



