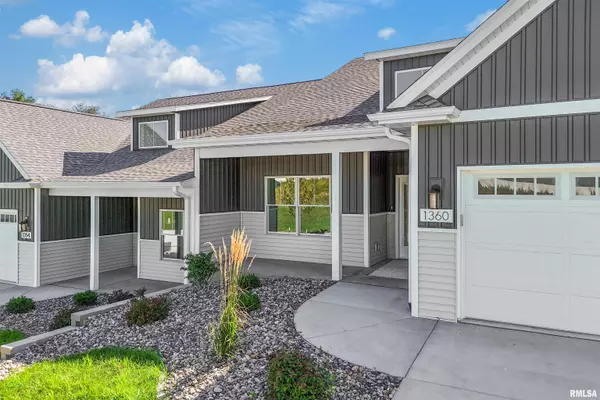1360 Heights CT Bettendorf, IA 52722
UPDATED:
Key Details
Property Type Single Family Home
Sub Type Single Family Residence
Listing Status Active
Purchase Type For Sale
Square Footage 1,709 sqft
Price per Sqft $315
Subdivision Cottages At The Heights
MLS Listing ID QC4266200
Style Ranch
Bedrooms 2
Full Baths 2
Year Built 2025
Annual Tax Amount $33
Tax Year 2024
Lot Dimensions 18 x 163 x 50
Property Sub-Type Single Family Residence
Source rmlsa
Property Description
Location
State IA
County Scott
Area Qcara Area
Direction Conveniently tucked away near the intersection of Kimberly Rd & Lincoln Rd.
Rooms
Basement Unfinished
Kitchen Dining Informal, Island
Interior
Interior Features Vaulted Ceiling(s), Ceiling Fan(s)
Heating Electric, Natural Gas
Fireplaces Number 1
Fireplaces Type Gas Log
Fireplace Y
Appliance Dishwasher, Disposal, Range Hood, Microwave
Exterior
Garage Spaces 2.0
View true
Roof Type Shingle
Accessibility Wide Doorways, Wide Hallways
Handicap Access Wide Doorways, Wide Hallways
Garage 1
Building
Lot Description Dead End Street
Faces Conveniently tucked away near the intersection of Kimberly Rd & Lincoln Rd.
Foundation Poured Concrete
Water Public, Public Sewer
Architectural Style Ranch
Structure Type Brick,Vinyl Siding
New Construction true
Schools
High Schools Bettendorf
Others
Tax ID 842912124



