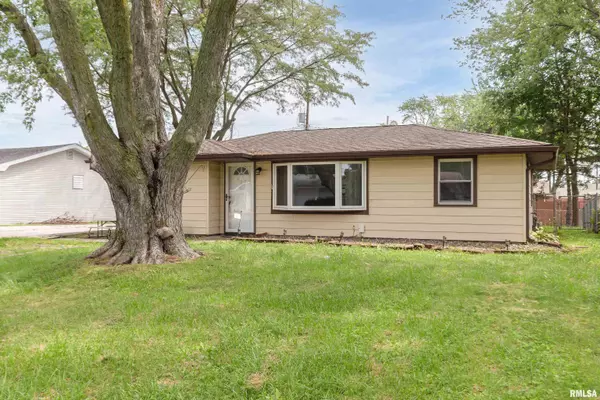2315 11TH ST Silvis, IL 61282

UPDATED:
Key Details
Property Type Single Family Home
Sub Type Single Family Residence
Listing Status Pending
Purchase Type For Sale
Square Footage 1,098 sqft
Price per Sqft $106
Subdivision Glendale
MLS Listing ID QC4266429
Style Ranch
Bedrooms 4
Full Baths 1
Year Built 1960
Annual Tax Amount $4,101
Tax Year 2024
Lot Dimensions 64 x 118
Property Sub-Type Single Family Residence
Source rmlsa
Property Description
Location
State IL
County Rock Island
Area Qcara Area
Direction Ave of the Cities , Right on 11th st , home on left
Rooms
Basement None
Kitchen Dining Informal
Interior
Heating Natural Gas, Forced Air, Gas Water Heater, Window Unit(s)
Cooling Central Air
Fireplace Y
Appliance Dryer, Range, Refrigerator, Washer
Exterior
Exterior Feature Shed(s)
Garage Spaces 3.0
View true
Roof Type Shingle
Street Surface Paved
Garage 1
Building
Lot Description Level
Faces Ave of the Cities , Right on 11th st , home on left
Water Public Sewer, Public
Architectural Style Ranch
Structure Type Aluminum Siding
New Construction false
Schools
High Schools United Township
Others
Tax ID 18-08-102-004
GET MORE INFORMATION




