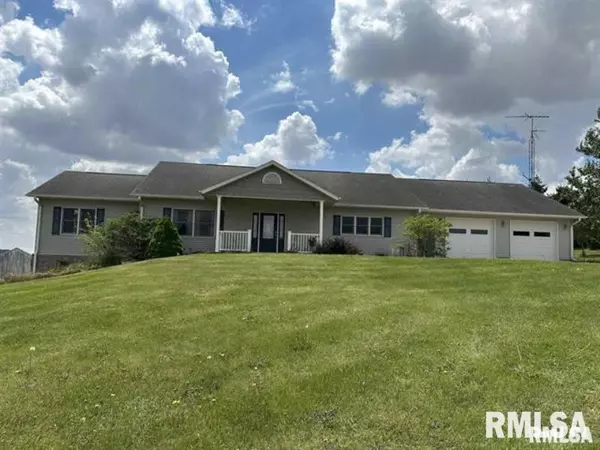3451 125TH ST Charlotte, IA 52731
Open House
Sun Aug 24, 1:00pm - 3:00pm
UPDATED:
Key Details
Property Type Single Family Home
Sub Type Single Family Residence
Listing Status Active
Purchase Type For Sale
Square Footage 3,680 sqft
Price per Sqft $162
MLS Listing ID QC4266574
Style Ranch
Bedrooms 3
Full Baths 2
Half Baths 1
Year Built 2009
Annual Tax Amount $6,582
Tax Year 2023
Lot Size 2.000 Acres
Acres 2.0
Lot Dimensions TBD
Property Sub-Type Single Family Residence
Source rmlsa
Property Description
Location
State IA
County Clinton
Area Qcara Area
Direction Take 136 to Goose lake then right on Main Street then left at 125th street home is 1.6 miles
Rooms
Other Rooms Outbuilding
Basement Daylight, Egress Window(s), Finished, Full, Walk-Out Access
Kitchen Breakfast Bar, Dining Formal, Dining Informal
Interior
Interior Features Cable Available, Vaulted Ceiling(s), Solid Surface Counter
Heating Electric, Electric Water Heater, Geothermal
Cooling Central Air
Fireplace Y
Appliance Dishwasher, Water Softener Owned
Exterior
Garage Spaces 2.5
View true
Roof Type Shingle
Street Surface Gravel
Accessibility Wide Doorways, Wide Hallways, Zero Step Entry
Handicap Access Wide Doorways, Wide Hallways, Zero Step Entry
Garage 1
Building
Lot Description Pond on Lot, Agricultural, Pond/Lake
Faces Take 136 to Goose lake then right on Main Street then left at 125th street home is 1.6 miles
Foundation Concrete Perimeter, Poured Concrete
Water Shared Well, Septic System
Architectural Style Ranch
Structure Type Frame,Brick,Vinyl Siding
New Construction false
Schools
Elementary Schools Northeast
Middle Schools Northeast
High Schools Northeast
Others
Tax ID 1403330000



