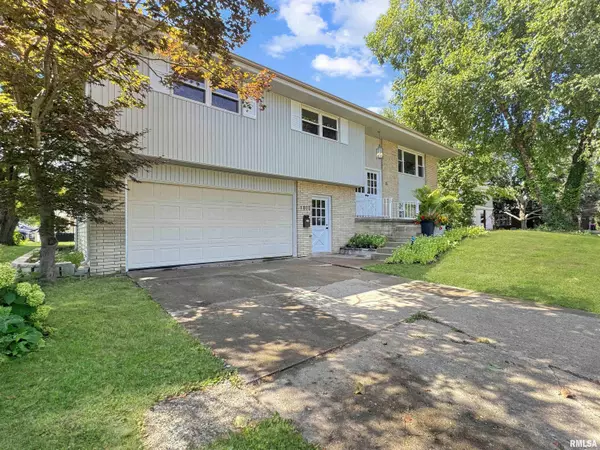1910 W SUNNYVIEW DR Peoria, IL 61614

UPDATED:
Key Details
Property Type Single Family Home
Sub Type Single Family Residence
Listing Status Pending
Purchase Type For Sale
Square Footage 2,032 sqft
Price per Sqft $120
Subdivision West Park Knolls
MLS Listing ID PA1260484
Style Split Level
Bedrooms 4
Full Baths 3
Year Built 1963
Annual Tax Amount $5,091
Tax Year 2024
Lot Size 10,890 Sqft
Acres 0.25
Lot Dimensions 94X115
Property Sub-Type Single Family Residence
Source rmlsa
Property Description
Location
State IL
County Peoria
Area Paar Area
Direction W ON GLEN, N ON DAWN TO SUNNYVIEW DR.
Rooms
Kitchen Dining Informal
Interior
Interior Features Cable Available, Ceiling Fan(s), High Speed Internet
Heating Natural Gas, Forced Air
Cooling Central Air, Whole House Fan
Fireplaces Number 1
Fireplaces Type Gas Log, Living Room
Fireplace Y
Appliance Dishwasher, Range, Refrigerator, Tankless Water Heater
Exterior
Exterior Feature Shed(s)
Garage Spaces 2.0
View true
Roof Type Shingle
Street Surface Paved
Garage 1
Building
Lot Description Corner Lot, Level
Faces W ON GLEN, N ON DAWN TO SUNNYVIEW DR.
Foundation Block
Water Public, Public Sewer
Architectural Style Split Level
Structure Type Frame,Brick,Vinyl Siding
New Construction false
Schools
High Schools Richwoods
Others
Tax ID 14-19-280-010
GET MORE INFORMATION




