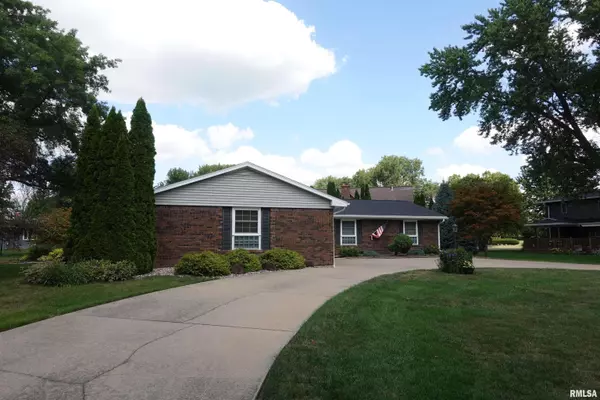192 POTAWATOMI RD Galesburg, IL 61401

UPDATED:
Key Details
Property Type Single Family Home
Sub Type Single Family Residence
Listing Status Active
Purchase Type For Sale
Square Footage 2,413 sqft
Price per Sqft $123
Subdivision Lake Rice
MLS Listing ID CA1038927
Style Ranch
Bedrooms 4
Full Baths 2
Half Baths 1
Year Built 1967
Annual Tax Amount $6,336
Tax Year 2023
Lot Dimensions 120x120x79.27x59.26x137.0
Property Sub-Type Single Family Residence
Source rmlsa
Property Description
Location
State IL
County Knox
Area Galesburg Northeast
Direction From E. Main Street turn north on Soangetaha Road and then turn left on Seminole Drive. Finally, turn left on Potawatomi Road and proceed to 192 on the north side of the street.
Rooms
Basement Crawl Space, Partial
Kitchen Pantry
Interior
Interior Features Cable Available, Ceiling Fan(s)
Heating Natural Gas, Forced Air
Cooling Central Air
Fireplaces Number 1
Fireplaces Type Family Room, Gas Log, Living Room
Fireplace Y
Appliance Dishwasher, Disposal, Microwave, Range, Refrigerator
Exterior
Garage Spaces 2.0
View true
Roof Type Shingle
Street Surface Paved
Garage 1
Building
Lot Description Level
Faces From E. Main Street turn north on Soangetaha Road and then turn left on Seminole Drive. Finally, turn left on Potawatomi Road and proceed to 192 on the north side of the street.
Foundation Poured Concrete, Slab
Water Public Sewer, Public
Architectural Style Ranch
Structure Type Brick,Steel Siding
New Construction false
Schools
Elementary Schools King
Middle Schools Lombard
High Schools Galesburg
Others
Tax ID 9912402008
GET MORE INFORMATION




