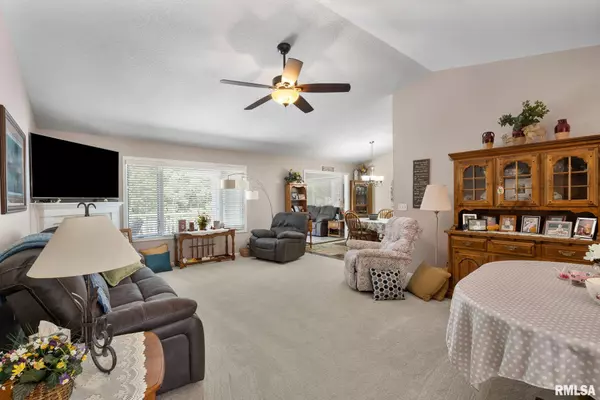2013 VILLA PINES CIR Carbon Cliff, IL 61239

UPDATED:
Key Details
Property Type Condo
Sub Type Condominium
Listing Status Pending
Purchase Type For Sale
Square Footage 2,449 sqft
Price per Sqft $120
Subdivision Villa Pines
MLS Listing ID QC4267108
Bedrooms 3
Full Baths 3
Year Built 1999
Annual Tax Amount $1,673
Tax Year 2023
Lot Size 0.260 Acres
Acres 0.26
Lot Dimensions Common
Property Sub-Type Condominium
Source rmlsa
Property Description
Location
State IL
County Rock Island
Area Qcara Area
Direction Colona Rd, North on Troy Dr, West on Old Colona Rd
Rooms
Basement Daylight, Finished, Full, Walk-Out Access
Kitchen Dining Informal, Pantry
Interior
Interior Features Vaulted Ceiling(s), Ceiling Fan(s)
Heating Natural Gas, Forced Air, Gas Water Heater
Cooling Central Air
Fireplaces Number 1
Fireplaces Type Gas Log, Living Room
Fireplace Y
Appliance Dishwasher, Disposal, Microwave, Range, Refrigerator
Exterior
Garage Spaces 2.0
View true
Roof Type Shingle
Garage 1
Building
Lot Description Level
Faces Colona Rd, North on Troy Dr, West on Old Colona Rd
Story 1
Water Public, Public Sewer
Level or Stories 1
Structure Type Vinyl Siding
New Construction false
Schools
High Schools United Township
Others
HOA Fee Include Snow Removal,Lawn Care
Tax ID 18-08-208-002
GET MORE INFORMATION




