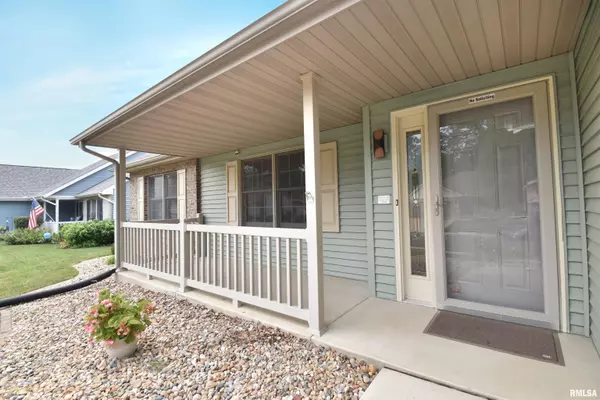923 S JOHANSON RD Peoria, IL 61607

UPDATED:
Key Details
Property Type Single Family Home
Sub Type Single Family Residence
Listing Status Coming Soon
Purchase Type For Sale
Square Footage 2,018 sqft
Price per Sqft $156
Subdivision Frontier Estates
MLS Listing ID PA1260715
Bedrooms 4
Full Baths 3
Year Built 2007
Annual Tax Amount $5,168
Tax Year 2024
Lot Dimensions 70 x 144
Property Sub-Type Single Family Residence
Source rmlsa
Property Description
Location
State IL
County Peoria
Area Paar Area
Zoning Residential
Direction turn on to Middle Rd, turn on to Johanson
Rooms
Basement None
Kitchen Eat-In Kitchen, Island
Interior
Interior Features Attic Storage, Ceiling Fan(s)
Heating Natural Gas, Gas Water Heater
Cooling Central Air
Fireplace Y
Appliance Dishwasher, Disposal, Range Hood, Microwave, Range, Refrigerator
Exterior
Garage Spaces 2.0
View true
Roof Type Shingle
Street Surface Paved
Garage 1
Building
Lot Description Level, Sloped
Faces turn on to Middle Rd, turn on to Johanson
Foundation Slab
Water Public, Public Sewer
Structure Type Frame,Aluminum Siding,Brick
New Construction false
Schools
High Schools Limestone Comm
Others
Tax ID 17-15-281-027
GET MORE INFORMATION




