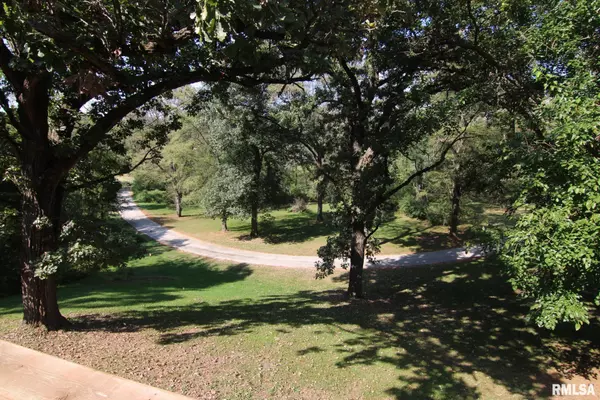5 E TIMBERLINE DR Blue Grass, IA 52726

UPDATED:
Key Details
Property Type Single Family Home
Sub Type Single Family Residence
Listing Status Active
Purchase Type For Sale
Square Footage 2,356 sqft
Price per Sqft $122
Subdivision Hickory Hills
MLS Listing ID QC4267618
Style Ranch
Bedrooms 3
Full Baths 3
HOA Fees $650
Year Built 1979
Annual Tax Amount $2,458
Tax Year 2024
Lot Size 1.100 Acres
Acres 1.1
Lot Dimensions 261x290x150x168
Property Sub-Type Single Family Residence
Source rmlsa
Property Description
Location
State IA
County Scott
Area Qcara Area
Direction Hwy 61 to Coonhunters Rd to E Timberline Dr
Rooms
Basement Egress Window(s), Finished, Full
Kitchen Dining Formal, Island
Interior
Heating Natural Gas, Forced Air, Gas Water Heater
Cooling Central Air
Fireplaces Number 1
Fireplaces Type Gas Starter, Living Room, Recreation Room, Wood Burning Stove
Fireplace Y
Appliance Dishwasher, Dryer, Range, Refrigerator, Washer
Exterior
Garage Spaces 2.0
View true
Roof Type Shingle
Street Surface Private Road
Garage 1
Building
Lot Description Sloped
Faces Hwy 61 to Coonhunters Rd to E Timberline Dr
Foundation Concrete Perimeter
Water Private, Septic System
Architectural Style Ranch
Structure Type Frame,Aluminum Siding,Brick
New Construction false
Schools
High Schools Davenport
Others
HOA Fee Include Maintenance/Well,Maintenance Road
Tax ID 721607110
GET MORE INFORMATION




