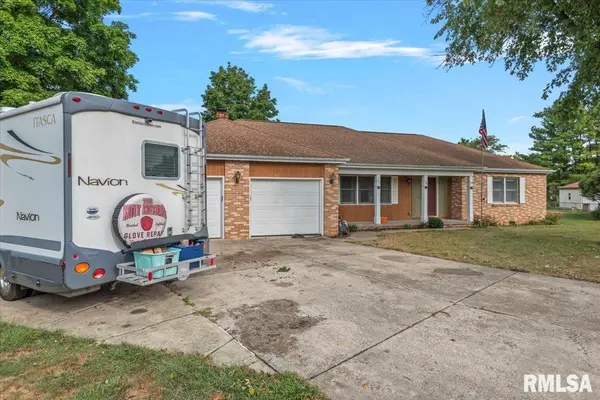9 Acadia CT Springfield, IL 62712

UPDATED:
Key Details
Property Type Single Family Home
Sub Type Single Family Residence
Listing Status Active
Purchase Type For Sale
Square Footage 1,624 sqft
Price per Sqft $184
MLS Listing ID CA1039134
Style Ranch
Bedrooms 3
Full Baths 2
Half Baths 1
HOA Fees $150
Year Built 1987
Annual Tax Amount $3,906
Tax Year 2024
Lot Dimensions .59 Acres
Property Sub-Type Single Family Residence
Source rmlsa
Property Description
Location
State IL
County Sangamon
Area Buckhart, New City, Rochester
Direction Rochester to W Walnut. North on Longview Rd. West on Acadia.
Rooms
Basement Crawl Space
Kitchen Breakfast Bar, Dining Formal, Dining/Living Combo
Interior
Interior Features Ceiling Fan(s)
Heating Natural Gas, Forced Air, Gas Water Heater
Cooling Central Air
Fireplaces Number 1
Fireplaces Type Family Room, Wood Burning
Fireplace Y
Appliance Dishwasher, Range, Refrigerator
Exterior
Exterior Feature Shed(s)
Garage Spaces 2.0
View true
Roof Type Shingle
Street Surface Paved
Garage 1
Building
Lot Description Cul-De-Sac, Level
Faces Rochester to W Walnut. North on Longview Rd. West on Acadia.
Foundation Block
Water Public, Septic System
Architectural Style Ranch
Structure Type Frame,Brick,Wood Siding
New Construction false
Schools
High Schools Rochester District #3A
Others
HOA Fee Include Common Area Maintenance
Tax ID 15-34.0-201-006
GET MORE INFORMATION




