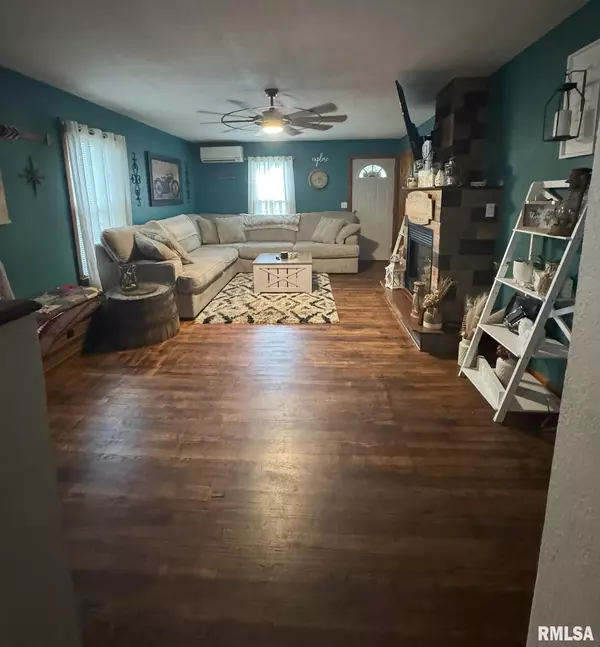400 E CHESTNUT ST Mt Sterling, IL 62353

UPDATED:
Key Details
Property Type Single Family Home
Sub Type Single Family Residence
Listing Status Active Under Contract
Purchase Type For Sale
Square Footage 1,050 sqft
Price per Sqft $151
MLS Listing ID QC4267890
Style Ranch
Bedrooms 2
Full Baths 1
Annual Tax Amount $1,971
Tax Year 2024
Lot Dimensions 120x120
Property Sub-Type Single Family Residence
Source rmlsa
Property Description
Location
State IL
County Adams
Area Qcara Area
Direction Hwy 24 to Rt. 99, east on Chestnut, house is on the left.
Rooms
Basement Crawl Space
Kitchen Breakfast Bar, Dining Informal
Interior
Interior Features Ceiling Fan(s)
Heating Electric, Other
Fireplaces Number 1
Fireplaces Type Gas Log, Living Room
Fireplace Y
Appliance Microwave, Range, Refrigerator, Tankless Water Heater
Exterior
Garage Spaces 2.0
View true
Roof Type Metal
Garage 1
Building
Lot Description Level
Faces Hwy 24 to Rt. 99, east on Chestnut, house is on the left.
Foundation Block
Water Public, Public Sewer
Architectural Style Ranch
Structure Type Frame,Vinyl Siding
New Construction false
Schools
High Schools Brown County High School
Others
Tax ID 05-17-285-013
GET MORE INFORMATION




