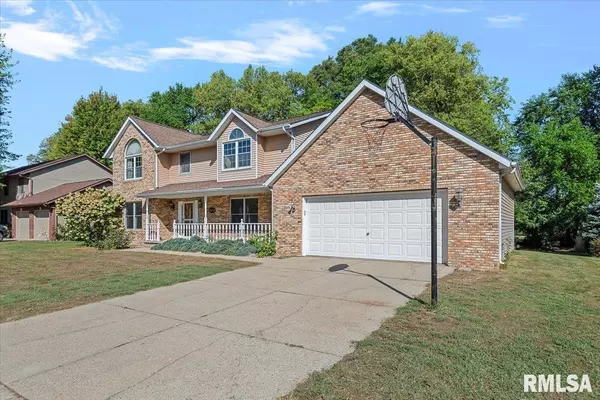3113 Autumn Wood DR Springfield, IL 62704

UPDATED:
Key Details
Property Type Single Family Home
Sub Type Single Family Residence
Listing Status Active
Purchase Type For Sale
Square Footage 2,662 sqft
Price per Sqft $123
Subdivision Koke Mill East
MLS Listing ID CA1039545
Bedrooms 4
Full Baths 3
Half Baths 1
HOA Fees $100
Year Built 1990
Annual Tax Amount $7,485
Tax Year 2024
Lot Dimensions 138x89x140x90
Property Sub-Type Single Family Residence
Source rmlsa
Property Description
Location
State IL
County Sangamon
Area Springfield
Direction Greenbriar to Hunter Ridge or Windycrest, North to home on the north side of Autumn Wood.
Rooms
Basement Full, Partially Finished
Kitchen Dining Formal, Dining Informal, Island, Pantry
Interior
Interior Features Vaulted Ceiling(s), Ceiling Fan(s), Entrance Foyer
Heating Forced Air
Cooling Central Air
Fireplaces Number 1
Fireplaces Type Gas Log, Family Room
Fireplace Y
Appliance Dishwasher, Disposal, Microwave, Range, Refrigerator
Exterior
Exterior Feature Replacement Windows
Garage Spaces 2.0
View true
Roof Type Shingle
Garage 1
Building
Lot Description Level
Faces Greenbriar to Hunter Ridge or Windycrest, North to home on the north side of Autumn Wood.
Foundation Concrete Perimeter
Water Public, Public Sewer
Structure Type Brick,Vinyl Siding
New Construction false
Schools
Elementary Schools Owen Marsh
Middle Schools Grant/Lincoln
High Schools Springfield
Others
Tax ID 21010251006
GET MORE INFORMATION




