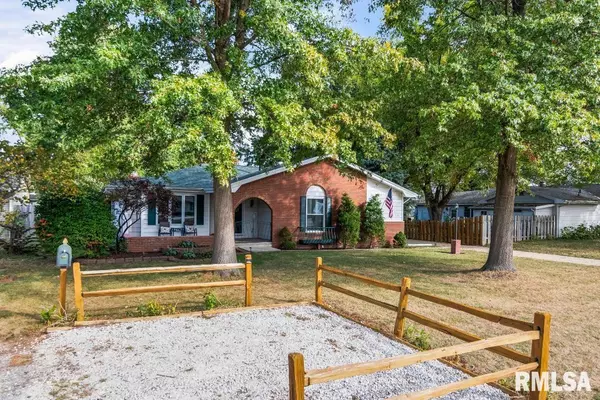719 E WALNUT ST Chatham, IL 62629

UPDATED:
Key Details
Property Type Single Family Home
Sub Type Single Family Residence
Listing Status Pending
Purchase Type For Sale
Square Footage 1,563 sqft
Price per Sqft $159
MLS Listing ID CA1039931
Style Ranch
Bedrooms 3
Full Baths 2
Year Built 1970
Annual Tax Amount $3,246
Tax Year 2024
Lot Dimensions 70 x 178.72
Property Sub-Type Single Family Residence
Source rmlsa
Property Description
Location
State IL
County Sangamon
Area Chatham, Etc
Direction Park ave to E Walnut. Head west, home faces south.
Rooms
Basement Crawl Space
Kitchen Dining Formal, Island
Interior
Interior Features Ceiling Fan(s), High Speed Internet
Heating Forced Air, Gas Water Heater
Cooling Central Air
Fireplaces Number 1
Fireplaces Type Gas Log, Family Room
Fireplace Y
Appliance Dishwasher, Range Hood, Microwave, Range, Refrigerator, Washer, Dryer
Exterior
Exterior Feature Shed(s)
Garage Spaces 2.5
View true
Roof Type Shingle
Street Surface Paved
Garage 1
Building
Lot Description Level
Faces Park ave to E Walnut. Head west, home faces south.
Foundation Block
Water Public, Public Sewer
Architectural Style Ranch
Structure Type Frame,Brick,Vinyl Siding
New Construction false
Schools
High Schools Chatham District #5
Others
Tax ID 29-07.0-180-019
GET MORE INFORMATION




