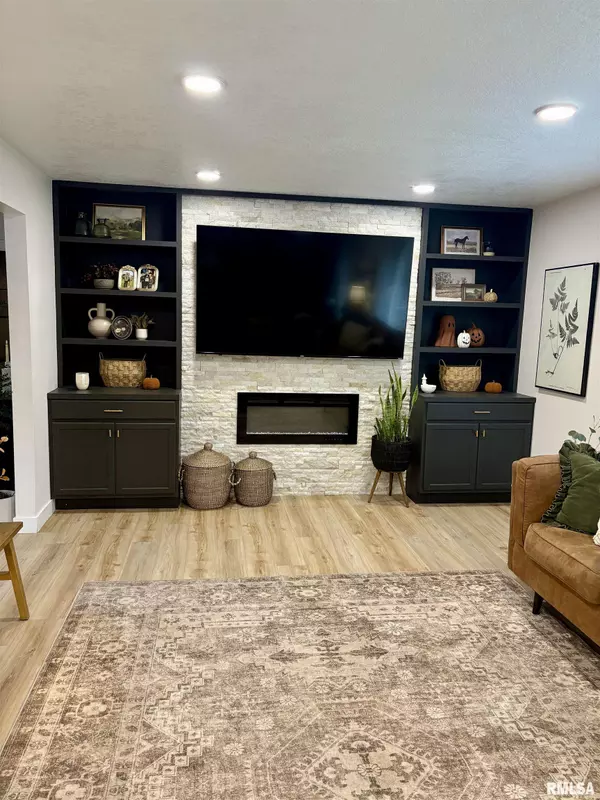1222 WHITTIER CT Clinton, IA 52732

UPDATED:
Key Details
Property Type Single Family Home
Sub Type Single Family Residence
Listing Status Active
Purchase Type For Sale
Square Footage 2,188 sqft
Price per Sqft $102
MLS Listing ID QC4268511
Style Ranch
Bedrooms 3
Full Baths 2
Year Built 1959
Annual Tax Amount $1,920
Tax Year 2024
Lot Dimensions 40x 108 135 x 108
Property Sub-Type Single Family Residence
Source rmlsa
Property Description
Location
State IA
County Clinton
Area Qcara Area
Direction N 12th St, East side of road Whittier ct, all the way end of cul de sac
Rooms
Basement Finished, Full, Walk-Out Access
Kitchen Breakfast Bar, Dining Informal, Dining/Living Combo, Pantry
Interior
Interior Features Solid Surface Counter, Ceiling Fan(s), High Speed Internet
Heating Natural Gas, Forced Air, Gas Water Heater
Cooling Central Air
Fireplaces Number 2
Fireplaces Type Gas Log, Family Room, Living Room, Electric
Fireplace Y
Appliance Dishwasher, Disposal, Microwave, Range, Refrigerator
Exterior
Exterior Feature Replacement Windows
Garage Spaces 1.0
View true
Roof Type Shingle
Street Surface Paved
Garage 1
Building
Lot Description Cul-De-Sac, Level, Wooded, Sloped, Dead End Street
Faces N 12th St, East side of road Whittier ct, all the way end of cul de sac
Foundation Block
Water Public, Public Sewer
Architectural Style Ranch
Structure Type Block,Frame,Aluminum Siding,Brick,Vinyl Siding
New Construction false
Schools
High Schools Clinton High
Others
Tax ID 80-2879-0000
GET MORE INFORMATION




