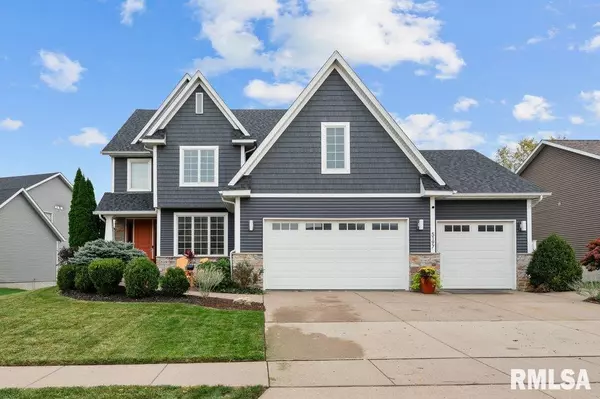5197 WINGATE CT Bettendorf, IA 52722

UPDATED:
Key Details
Property Type Single Family Home
Sub Type Single Family Residence
Listing Status Pending
Purchase Type For Sale
Square Footage 3,641 sqft
Price per Sqft $186
Subdivision Wyndam Hills
MLS Listing ID QC4268529
Bedrooms 5
Full Baths 3
Half Baths 1
Year Built 2012
Annual Tax Amount $7,934
Tax Year 2024
Lot Dimensions 153x76
Property Sub-Type Single Family Residence
Source rmlsa
Property Description
Location
State IA
County Scott
Area Qcara Area
Direction South of Middle Road on Wyndham Drive then South on Wingate Ct
Rooms
Basement Egress Window(s), Walk-Out Access, Partially Finished
Kitchen Dining Informal, Eat-In Kitchen, Island, Pantry
Interior
Interior Features Cable Available, Ceiling Fan(s), Vaulted Ceiling(s), Solid Surface Counter, Radon Mitigation System
Heating Natural Gas, Forced Air, Gas Water Heater
Cooling Central Air
Fireplaces Number 2
Fireplaces Type Electric, Family Room, Living Room
Fireplace Y
Appliance Dishwasher, Dryer, Microwave, Range, Washer
Exterior
Exterior Feature Hot Tub
Garage Spaces 3.0
View true
Roof Type Shingle
Garage 1
Building
Lot Description Cul-De-Sac, Sloped
Faces South of Middle Road on Wyndham Drive then South on Wingate Ct
Foundation Poured Concrete
Water Public, Public Sewer
Structure Type Frame,Vinyl Siding,Stone
New Construction false
Schools
High Schools Pleasant Valley
Others
Tax ID 841421509
GET MORE INFORMATION




