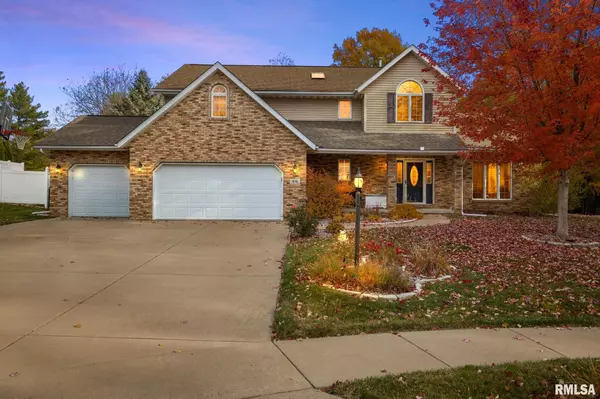26 LINDEN CT Morton, IL 61550

Open House
Sat Nov 15, 12:00pm - 2:00pm
UPDATED:
Key Details
Property Type Single Family Home
Sub Type Single Family Residence
Listing Status Coming Soon
Purchase Type For Sale
Square Footage 4,042 sqft
Price per Sqft $132
Subdivision Fox Bend
MLS Listing ID PA1261805
Bedrooms 4
Full Baths 3
Half Baths 1
Year Built 1997
Annual Tax Amount $11,105
Tax Year 2024
Lot Size 1.230 Acres
Acres 1.23
Lot Dimensions 1.23 acre
Property Sub-Type Single Family Residence
Source rmlsa
Property Description
Location
State IL
County Tazewell
Area Paar Area
Zoning Residential
Direction Veterans road, left on Linden, left on Linden CT
Rooms
Basement Finished, Full
Kitchen Dining Formal, Eat-In Kitchen, Island
Interior
Interior Features Attic Storage, Cable Available, Ceiling Fan(s), Radon Mitigation System
Heating Natural Gas, Forced Air, Gas Water Heater
Cooling Central Air, Whole House Fan
Fireplaces Number 2
Fireplaces Type Family Room, Living Room, Electric
Equipment Irrigation Equipment
Fireplace Y
Appliance Dishwasher, Disposal, Microwave, Range, Refrigerator, Washer, Dryer
Exterior
Garage Spaces 3.0
View true
Roof Type Shingle
Street Surface Paved
Garage 1
Building
Lot Description Level, Ravine
Faces Veterans road, left on Linden, left on Linden CT
Foundation Block
Water Public, Public Sewer
Structure Type Brick,Vinyl Siding
New Construction false
Schools
Middle Schools Morton Jr. High
High Schools Morton
Others
Tax ID 06-06-07-205-009
GET MORE INFORMATION




