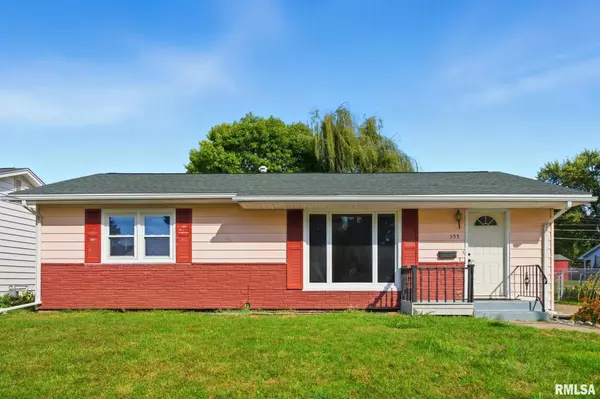533 34TH AVE East Moline, IL 61244

UPDATED:
Key Details
Property Type Single Family Home
Sub Type Single Family Residence
Listing Status Active
Purchase Type For Sale
Square Footage 1,464 sqft
Price per Sqft $95
Subdivision West Lawn
MLS Listing ID QC4268703
Style Ranch
Bedrooms 3
Full Baths 1
Half Baths 1
Year Built 1964
Annual Tax Amount $4,064
Tax Year 2024
Lot Dimensions 110x64x110x66
Property Sub-Type Single Family Residence
Source rmlsa
Property Description
Location
State IL
County Rock Island
Area Qcara Area
Zoning Residential
Direction 7th Street to 34th Avenue to the property
Rooms
Basement Full, Partially Finished
Kitchen Eat-In Kitchen
Interior
Interior Features Wet Bar, Ceiling Fan(s), Radon Mitigation System
Heating Natural Gas, Forced Air, Gas Water Heater
Cooling Central Air
Fireplace Y
Appliance Dishwasher, Microwave, Range, Refrigerator, Washer, Dryer
Exterior
Garage Spaces 2.0
View true
Roof Type Shingle
Street Surface Paved
Garage 1
Building
Lot Description Level
Faces 7th Street to 34th Avenue to the property
Foundation Block
Water Public, Public Sewer
Architectural Style Ranch
Structure Type Aluminum Siding
New Construction false
Schools
High Schools United Township
Others
Tax ID 17-01-109-010
GET MORE INFORMATION




