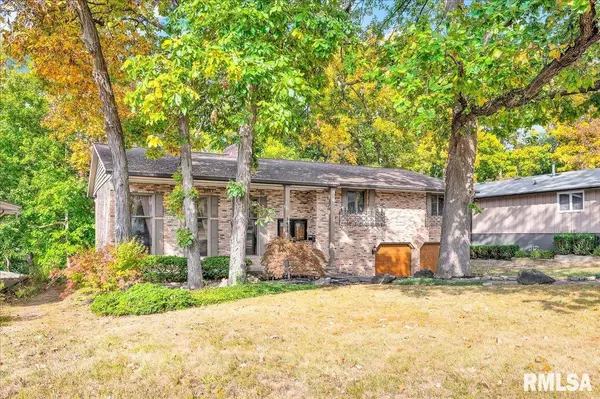3413 W CAPITOL DR Peoria, IL 61614

UPDATED:
Key Details
Property Type Single Family Home
Sub Type Single Family Residence
Listing Status Active
Purchase Type For Sale
Square Footage 3,488 sqft
Price per Sqft $94
Subdivision Northgate Park
MLS Listing ID PA1261953
Bedrooms 3
Full Baths 3
Year Built 1969
Annual Tax Amount $6,714
Tax Year 2024
Lot Size 0.380 Acres
Acres 0.38
Lot Dimensions 217x82x193x80
Property Sub-Type Single Family Residence
Source rmlsa
Property Description
Location
State IL
County Peoria
Area Paar Area
Direction 24 West to N Mountello Dr. Left on W Chartwell Rd, Right on W Capitol Dr. Home on Left side of street.
Rooms
Basement Partial, Unfinished
Kitchen Breakfast Bar, Dining Formal, Dining Informal, Island, Pantry
Interior
Interior Features Attic Storage, Bar, Cable Available, Vaulted Ceiling(s), Wet Bar, Ceiling Fan(s), High Speed Internet
Heating Natural Gas, Forced Air
Cooling Central Air
Fireplaces Number 2
Fireplace Y
Appliance Dishwasher, Disposal, Range, Refrigerator, Water Softener Owned, Washer, Dryer, Tankless Water Heater
Exterior
Exterior Feature Shed(s)
Garage Spaces 2.0
View true
Roof Type Shingle
Garage 1
Building
Lot Description Level, Wooded, Sloped
Faces 24 West to N Mountello Dr. Left on W Chartwell Rd, Right on W Capitol Dr. Home on Left side of street.
Foundation Block
Water Public, Public Sewer
Structure Type Brick
New Construction false
Schools
Elementary Schools Ridgeview
Middle Schools Dunlap Valley Middle School
High Schools Dunlap
Others
Tax ID 13-12-452-003
GET MORE INFORMATION




