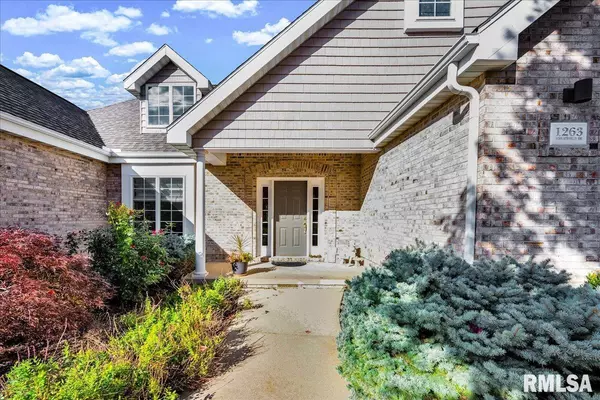1263 WHEATFIELD DR Morton, IL 61550

UPDATED:
Key Details
Property Type Single Family Home
Sub Type Single Family Residence
Listing Status Active
Purchase Type For Sale
Square Footage 4,406 sqft
Price per Sqft $116
Subdivision Orchard Hills
MLS Listing ID PA1261993
Style Ranch
Bedrooms 4
Full Baths 3
Half Baths 1
Year Built 2007
Annual Tax Amount $9,139
Tax Year 2024
Lot Dimensions 105X165X158X175
Property Sub-Type Single Family Residence
Source rmlsa
Property Description
Location
State IL
County Tazewell
Area Paar Area
Direction E Jefferson, right on N Rhode Island Ave, right on Wheatfield Dr.
Rooms
Basement Full, Partially Finished
Kitchen Dining Formal, Dining Informal, Pantry
Interior
Interior Features Cable Available, Solid Surface Counter, Ceiling Fan(s)
Heating Natural Gas, Forced Air, Gas Water Heater
Cooling Central Air
Fireplaces Number 1
Fireplaces Type Gas Starter, Wood Burning
Fireplace Y
Appliance Dishwasher, Microwave, Range, Refrigerator, Water Softener Owned, Washer, Dryer
Exterior
Garage Spaces 3.0
View true
Roof Type Shingle
Street Surface Paved
Garage 1
Building
Lot Description Level
Faces E Jefferson, right on N Rhode Island Ave, right on Wheatfield Dr.
Foundation Concrete Perimeter
Water Public, Public Sewer
Architectural Style Ranch
Structure Type Frame,Brick,Vinyl Siding
New Construction false
Schools
High Schools Morton
Others
Tax ID 06-06-22-301-015
Virtual Tour https://vimeo.com/1132199386
GET MORE INFORMATION




