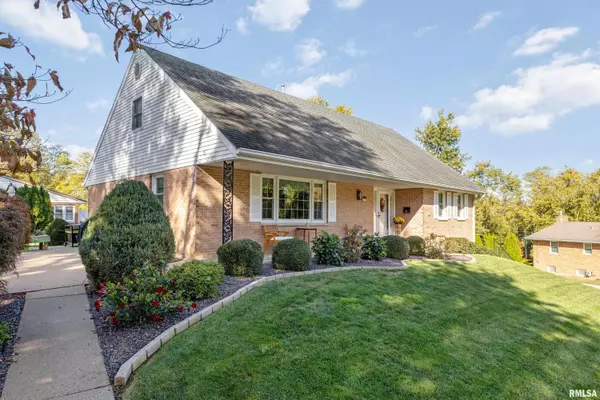1021 CHRISTOPHER CT Quincy, IL 62305

UPDATED:
Key Details
Property Type Single Family Home
Sub Type Single Family Residence
Listing Status Active Under Contract
Purchase Type For Sale
Square Footage 2,864 sqft
Price per Sqft $103
Subdivision Columbus Orchard 1St Add
MLS Listing ID CA1040322
Bedrooms 4
Full Baths 2
Annual Tax Amount $4,597
Tax Year 2024
Lot Size 0.290 Acres
Acres 0.29
Lot Dimensions 111x110x115x118
Property Sub-Type Single Family Residence
Source rmlsa
Property Description
Location
State IL
County Adams
Area Quincy
Zoning R1C
Direction From 36th and Broadway Travel North to Orchard Street, turn E then North to Christopher Ct.
Rooms
Basement Partial, Partially Finished, Walk-Out Access
Kitchen Dining Informal, Eat-In Kitchen, Island, Pantry
Interior
Interior Features Cable Available, Central Vacuum, Solid Surface Counter, Radon Mitigation System, High Speed Internet
Heating Natural Gas, Forced Air
Cooling Central Air
Fireplace Y
Appliance Dishwasher, Disposal, Microwave, Range, Refrigerator
Exterior
Exterior Feature Replacement Windows
Garage Spaces 2.0
View true
Roof Type Shingle
Street Surface Paved
Garage 1
Building
Lot Description Cul-De-Sac
Faces From 36th and Broadway Travel North to Orchard Street, turn E then North to Christopher Ct.
Foundation Concrete Perimeter
Water Public, Public Sewer
Structure Type Frame,Aluminum Siding,Brick
New Construction false
Schools
Middle Schools Quincy Jr High
High Schools Quincy School District #172
Others
Tax ID 236112300000
GET MORE INFORMATION




