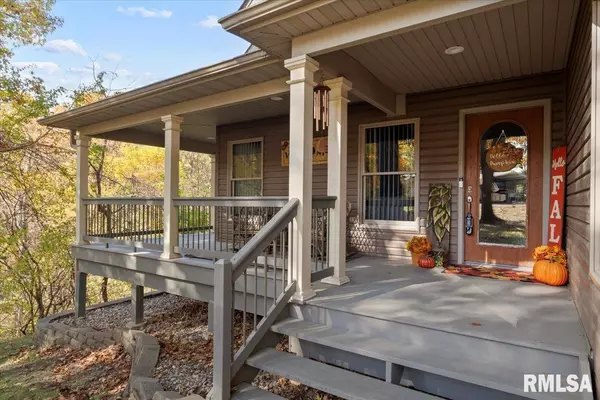1850 Glenwood Heights Coal Valley, IL 61240-9282

UPDATED:
Key Details
Property Type Single Family Home
Sub Type Single Family Residence
Listing Status Active
Purchase Type For Sale
Square Footage 2,249 sqft
Price per Sqft $237
Subdivision Anderson
MLS Listing ID QC4269099
Bedrooms 3
Full Baths 2
Year Built 2003
Annual Tax Amount $10,098
Tax Year 2024
Lot Size 5.750 Acres
Acres 5.75
Lot Dimensions 397x622x408x625
Property Sub-Type Single Family Residence
Source rmlsa
Property Description
Location
State IL
County Henry
Area Qcara Area
Direction Hiawatha Pioneer Trl to Glenwood Rd., S on Glenwood Rd., W on Glenwood Heights to property on right
Rooms
Basement Full, Walk-Out Access, Unfinished
Kitchen Breakfast Bar, Dining Formal, Eat-In Kitchen, Island, Pantry
Interior
Interior Features Vaulted Ceiling(s), Ceiling Fan(s)
Heating Natural Gas, Forced Air, Gas Water Heater
Cooling Central Air
Fireplaces Number 1
Fireplaces Type Gas Log, Living Room
Fireplace Y
Appliance Dishwasher, Disposal, Range Hood, Microwave, Range, Refrigerator, Water Softener Owned
Exterior
Exterior Feature Shed(s), Pole Barn
Garage Spaces 2.0
View true
Roof Type Shingle
Street Surface Gravel,Private Road
Garage 1
Building
Lot Description Level, Ravine, Wooded, Sloped, Dead End Street
Faces Hiawatha Pioneer Trl to Glenwood Rd., S on Glenwood Rd., W on Glenwood Heights to property on right
Foundation Concrete Perimeter, Poured Concrete
Water Private, Septic System
Structure Type Vinyl Siding
New Construction false
Schools
High Schools Orion
Others
Tax ID 06-20-300-002
GET MORE INFORMATION




