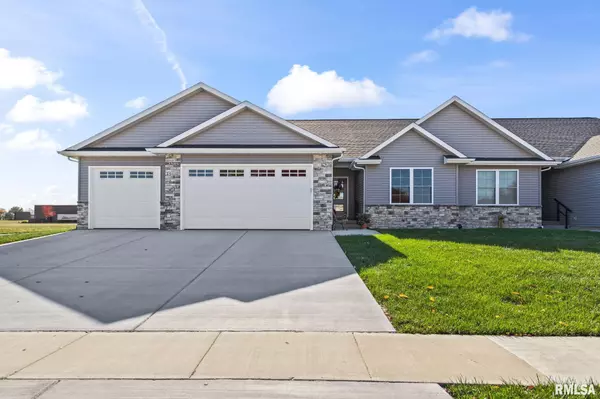3700 WESTGATE DR Springfield, IL 62711

Open House
Wed Nov 12, 4:30pm - 6:00pm
UPDATED:
Key Details
Property Type Single Family Home
Sub Type Single Family Residence
Listing Status Coming Soon
Purchase Type For Sale
Square Footage 1,688 sqft
Price per Sqft $233
Subdivision Cobblestone Estates
MLS Listing ID CA1040396
Style Ranch
Bedrooms 2
Full Baths 2
Year Built 2024
Annual Tax Amount $2,065
Tax Year 2025
Lot Dimensions 72x175
Property Sub-Type Single Family Residence
Source rmlsa
Property Description
Location
State IL
County Sangamon
Area Springfield
Direction Wabash to Mercantile. North to Westgate. Home is on the corner
Rooms
Basement Full, Unfinished
Kitchen Breakfast Bar, Dining Informal, Island, Pantry
Interior
Heating Natural Gas, Forced Air, Electric Water Heater
Cooling Central Air
Fireplaces Number 1
Fireplaces Type Gas Log, Living Room
Fireplace Y
Appliance Dishwasher, Disposal, Microwave, Range, Refrigerator, Washer, Dryer
Exterior
Garage Spaces 3.0
View true
Roof Type Shingle
Street Surface Paved
Garage 1
Building
Lot Description Corner Lot, Level
Faces Wabash to Mercantile. North to Westgate. Home is on the corner
Foundation Concrete Perimeter, Poured Concrete
Water Public, Public Sewer
Architectural Style Ranch
Structure Type Frame,Vinyl Siding,Stone
New Construction false
Schools
Elementary Schools Lindsay
Middle Schools Benjamin Franklin
High Schools Springfield District #186
Others
Tax ID 21110476042
GET MORE INFORMATION




