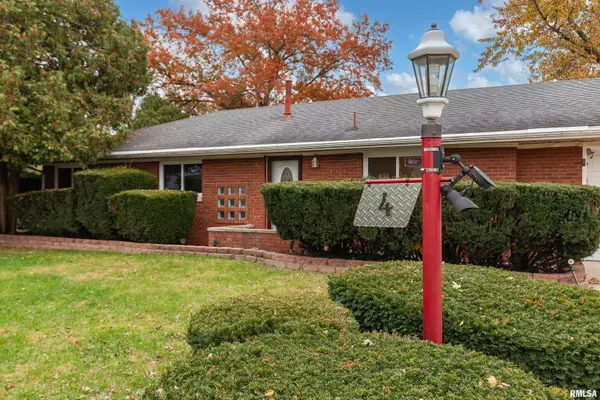4 MAPLE CT Colona, IL 61241

UPDATED:
Key Details
Property Type Single Family Home
Sub Type Single Family Residence
Listing Status Active
Purchase Type For Sale
Square Footage 2,344 sqft
Price per Sqft $106
Subdivision Rokis
MLS Listing ID QC4269184
Style Ranch
Bedrooms 4
Full Baths 2
Half Baths 1
Year Built 1965
Annual Tax Amount $3,105
Tax Year 2024
Lot Size 0.510 Acres
Acres 0.51
Lot Dimensions 27x13x135x146x155x113
Property Sub-Type Single Family Residence
Source rmlsa
Property Description
Location
State IL
County Henry
Area Qcara Area
Direction I-80 E to Exit 7 Cleveland Rd, W on Cleveland Rd, S on Maple Ct
Rooms
Basement Finished, Full, Walk-Out Access
Kitchen Eat-In Kitchen
Interior
Heating Natural Gas, Forced Air, Gas Water Heater
Cooling Central Air
Fireplaces Number 1
Fireplaces Type Den
Fireplace Y
Appliance Dryer, Range Hood, Range, Washer
Exterior
Exterior Feature Shed(s)
Garage Spaces 2.0
View true
Roof Type Shingle
Street Surface Gravel
Garage 1
Building
Lot Description Cul-De-Sac
Faces I-80 E to Exit 7 Cleveland Rd, W on Cleveland Rd, S on Maple Ct
Foundation Block
Water Public Sewer, Public
Architectural Style Ranch
Structure Type Frame,Brick
New Construction false
Schools
High Schools Geneseo High School
Others
Tax ID 06-01-377-003
GET MORE INFORMATION




