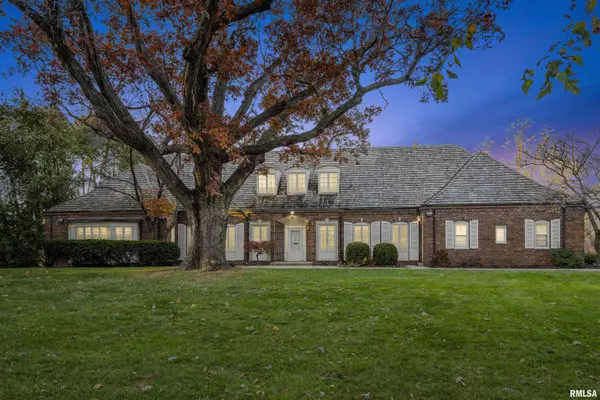500 54TH Street A Moline, IL 61265

UPDATED:
Key Details
Property Type Single Family Home
Sub Type Single Family Residence
Listing Status Active
Purchase Type For Sale
Square Footage 4,201 sqft
Price per Sqft $141
Subdivision Greenbriar Estates
MLS Listing ID QC4269382
Bedrooms 4
Full Baths 4
Half Baths 1
Year Built 1957
Annual Tax Amount $13,764
Tax Year 2024
Lot Size 6.130 Acres
Acres 6.13
Lot Dimensions Irregular
Property Sub-Type Single Family Residence
Source rmlsa
Property Description
Location
State IL
County Rock Island
Area Qcara Area
Direction 12 Ave, to N on 53rd St, E on 6th St to home
Rooms
Basement Partial
Kitchen Dining Formal, Eat-In Kitchen, Pantry
Interior
Interior Features Attic Storage, Bar, In-Law Floorplan, Wet Bar, High Speed Internet
Heating Natural Gas, Forced Air, Hot Water, Gas Water Heater
Cooling Zoned, Central Air
Fireplaces Number 2
Fireplaces Type Multi-Sided, Wood Burning, Family Room, Living Room
Equipment Irrigation Equipment
Fireplace Y
Appliance Dishwasher, Disposal, Microwave, Range, Refrigerator, Washer, Dryer, Other
Exterior
Garage Spaces 2.0
View true
Roof Type Shake
Street Surface Paved
Accessibility Wide Doorways, Wide Hallways
Handicap Access Wide Doorways, Wide Hallways
Garage 1
Building
Lot Description Cul-De-Sac, Level, Wooded, Dead End Street
Faces 12 Ave, to N on 53rd St, E on 6th St to home
Foundation Block
Water Public, Public Sewer
Structure Type Frame,Brick
New Construction false
Schools
Elementary Schools Franklin
Middle Schools Wilson
High Schools Moline
Others
Tax ID 08-35-108-001
GET MORE INFORMATION




