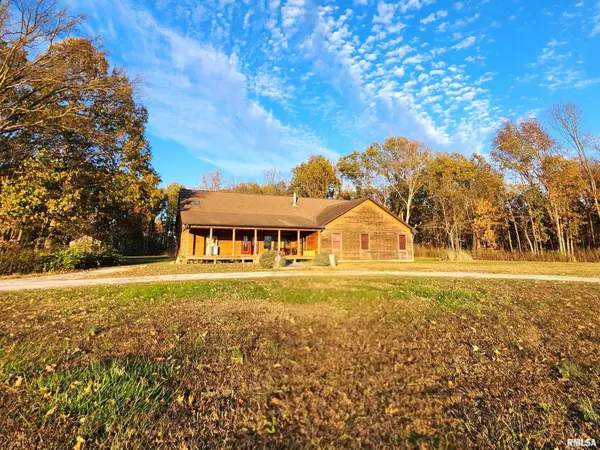253 Ween RD Desoto, IL 62924

UPDATED:
Key Details
Property Type Single Family Home
Sub Type Single Family Residence
Listing Status Active
Purchase Type For Sale
Square Footage 4,607 sqft
Price per Sqft $169
MLS Listing ID EB460556
Bedrooms 7
Full Baths 4
Half Baths 1
Year Built 2010
Annual Tax Amount $14,519
Tax Year 2024
Lot Size 18.970 Acres
Acres 18.97
Lot Dimensions 398'x585'x433'
Property Sub-Type Single Family Residence
Source rmlsa
Property Description
Location
State IL
County Jackson
Area Ebor Area
Direction When traveling north US-51 N, turn right onto Jones Rd, then turn left onto Oak St Ext. Continue to follow Oak St Ext. Destination will be on the left.
Rooms
Basement Full, Partially Finished, Sump Pump
Kitchen Breakfast Bar, Dining/Living Combo, Island, Pantry
Interior
Interior Features Bar, Vaulted Ceiling(s), In-Law Floorplan, Wet Bar, Ceiling Fan(s), Entrance Foyer, Soaking Tub
Heating Heating Systems - 2+, Heat Pump
Cooling Zoned
Fireplaces Number 1
Fireplaces Type Gas Log, Living Room
Fireplace Y
Appliance Dishwasher, Disposal, Range Hood, Range, Refrigerator
Exterior
View true
Roof Type Shingle
Street Surface Private Road,Shared
Accessibility Level
Handicap Access Level
Building
Lot Description Pasture, River View, Wooded
Faces When traveling north US-51 N, turn right onto Jones Rd, then turn left onto Oak St Ext. Continue to follow Oak St Ext. Destination will be on the left.
Foundation Poured Concrete
Water Aerator/Aerobic, Public, Septic System
Structure Type Frame,Log,Cedar
New Construction false
Schools
Elementary Schools Desoto
Middle Schools Desoto
High Schools Carbondale Hs
Others
Tax ID 10-10-300-006
GET MORE INFORMATION




