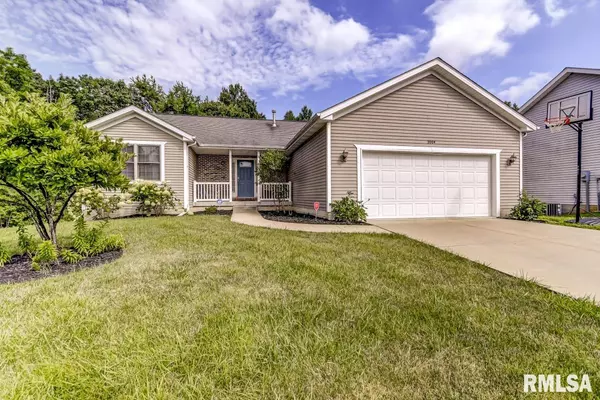For more information regarding the value of a property, please contact us for a free consultation.
3004 ANDY RD Springfield, IL 62702
Want to know what your home might be worth? Contact us for a FREE valuation!

Our team is ready to help you sell your home for the highest possible price ASAP
Key Details
Sold Price $254,900
Property Type Single Family Home
Sub Type Single Family Residence
Listing Status Sold
Purchase Type For Sale
Square Footage 2,767 sqft
Price per Sqft $92
Subdivision Manchester Woods
MLS Listing ID CA1015885
Sold Date 08/29/22
Style Ranch
Bedrooms 4
Full Baths 3
Originating Board rmlsa
Year Built 2009
Annual Tax Amount $5,846
Tax Year 2021
Lot Dimensions 135 x 104 x 132 x 46
Property Description
From the cute covered front porch & well maintained exterior all the way to the thick tree line privately surrounding the back of the lot; this tastefully updated ranch home is picture perfect in condition, location & size! Nearby direct routes to any part of town & nestled in thick, mature trees & a quiet cul de sac subdivision. Upon entry you're welcomed by an expansive foyer & trendy color schemes in the flooring, paint, fixtures & trim. From there a huge vaulted living space boasts corner fireplace & back deck access. Expansive & modern kitchen offers stainless appliances coupled with island/breakfast bar, separate breakfast nook plus stylish cabinetry & countertops. Optional laundry locations in main floor closet & basement is a great perk but not as great as the fantastic walkout lower level. Find & enjoy a big family room, full bath, bonus room & 4th BR and plenty of space for storage. Bonus room easily serves as 5th BR. This darling, dialed in home will not disappoint!
Location
State IL
County Sangamon
Area Springfield
Direction North on Veterans, 1/4 mile past Color Plant Rd., turn right at Manchester Woods
Body of Water ***
Rooms
Basement Concrete, Full, Partially Finished, Poured, Walk-Out Access
Kitchen Breakfast Bar, Island
Interior
Interior Features Cable Available, Ceiling Fan(s)
Heating Gas, Forced Air, Central
Fireplaces Number 1
Fireplaces Type Living Room
Fireplace Y
Appliance Dishwasher, Range/Oven, Refrigerator
Exterior
Garage Spaces 2.0
View true
Roof Type Shingle
Street Surface Paved
Garage 1
Building
Lot Description Cul-De-Sac, Sloped, Wooded
Faces North on Veterans, 1/4 mile past Color Plant Rd., turn right at Manchester Woods
Water Public Sewer, Public
Architectural Style Ranch
Structure Type Vinyl Siding
New Construction false
Schools
High Schools Springfield District #186
Others
Tax ID 14140127011
Read Less



