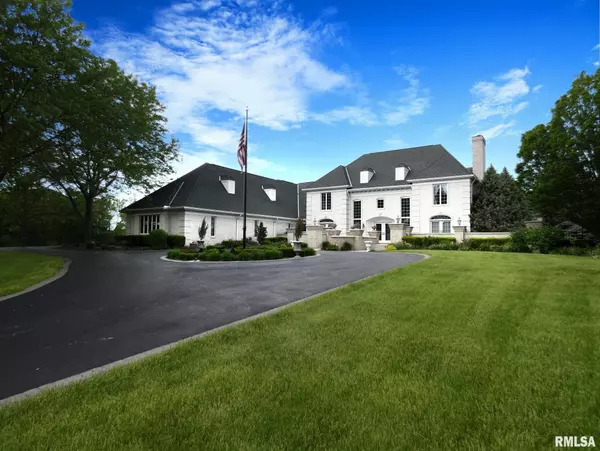For more information regarding the value of a property, please contact us for a free consultation.
5802 W SADDLEBROOK CT Edwards, IL 61528
Want to know what your home might be worth? Contact us for a FREE valuation!

Our team is ready to help you sell your home for the highest possible price ASAP
Key Details
Sold Price $900,000
Property Type Single Family Home
Sub Type Single Family Residence
Listing Status Sold
Purchase Type For Sale
Square Footage 6,026 sqft
Price per Sqft $149
Subdivision Bridlewood
MLS Listing ID PA1234301
Sold Date 09/01/22
Style Two Story
Bedrooms 6
Full Baths 5
Half Baths 3
Originating Board rmlsa
Year Built 1997
Annual Tax Amount $25,918
Tax Year 2021
Lot Size 4.680 Acres
Acres 4.68
Lot Dimensions 4.68 Acres
Property Description
Stunning 1 owner custom brick estate home with nearly 9,000 sq. ft. Dan Waibel built on 4.68 acres! The foyer with twin curved stairways, soaring ceilings, Juliet balcony and expansive great room with full wall of doors to the outside will let you enjoy the formal gardens in the rear of the home. Marble floors, front fountain, and the custom bridge and gate to access the propety are just a few of the extraordinary features offered. Huge kitchen with abundance of cabinetry and large island. 720 sq. ft. pool house offers heating & cooling, full kitchen, Entertaining bar area, full bath / cabana and gorgeous inground pool with new liner 2022 and huge patio area. 30 x 14 outbuilding. Generac whole house generator. Possible in-law quarters or seperate guest suite. 75 year shingles. Privacy and elegance near Shopps at Grand Prairie and 15 minutes to downtown! Awesome location in the Dunlap school district.
Location
State IL
County Peoria
Area Paar Area
Direction Trigger Road to Saddlebrook
Body of Water ***
Rooms
Basement Full
Kitchen Dining Formal, Eat-In Kitchen, Island, Pantry
Interior
Interior Features Vaulted Ceiling(s), Foyer - 2 Story, Garage Door Opener(s), In-Law Floorplan, Jetted Tub, Security System, Solid Surface Counter
Heating Cooling Systems - 2+, Heating Systems - 2+, Central, Forced Air, Gas, Generator, Propane Rented
Fireplaces Number 2
Fireplaces Type Gas Log, Great Room, Living Room
Fireplace Y
Appliance Dishwasher, Microwave, Range/Oven, Refrigerator
Exterior
Exterior Feature Outbuilding(s), Patio, Pool In Ground
Garage Spaces 4.0
View true
Roof Type Shingle
Street Surface Paved
Accessibility Doors, Handicap Access, Wheelchair Accessible
Handicap Access Doors, Handicap Access, Wheelchair Accessible
Garage 1
Building
Lot Description Cul-De-Sac, Level
Faces Trigger Road to Saddlebrook
Water Public, Septic System
Architectural Style Two Story
Structure Type Brick
New Construction false
Schools
High Schools Dunlap
Others
Tax ID 13-03-401-005
Read Less



