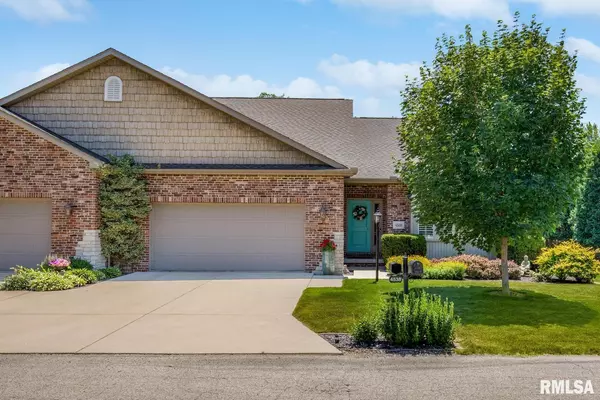For more information regarding the value of a property, please contact us for a free consultation.
4538 N TALLGRASS RD Peoria, IL 61615
Want to know what your home might be worth? Contact us for a FREE valuation!

Our team is ready to help you sell your home for the highest possible price ASAP
Key Details
Sold Price $370,000
Property Type Single Family Home
Sub Type Attached Single Family
Listing Status Sold
Purchase Type For Sale
Square Footage 2,800 sqft
Price per Sqft $132
Subdivision Weaverridge
MLS Listing ID PA1235433
Sold Date 09/01/22
Style Ranch
Bedrooms 4
Full Baths 3
Originating Board rmlsa
Year Built 2008
Annual Tax Amount $8,068
Tax Year 2021
Lot Dimensions 54x1210
Property Description
Spacious and updated 4 bedroom, 3 full bath ranch condo in Bennett Villas at Weaverridge. The Open Concept floor plan, and generous number of windows upstairs guarantees plenty of natural light. With a newly expanded deck off the back to enjoy the amazing views, and the newly updated full walk out basement, this house has it all. Vaulted ceilings, a fireplace on both floors, granite counters and hardwood floors throughout the main level, main level laundry, spacious rooms, and a beautifully wooded backyard.
Location
State IL
County Peoria
Area Paar Area
Direction Charter Oak to Weaverridge to Thornhill to Tallgrass
Body of Water ***
Rooms
Basement Concrete, Daylight, Egress Window(s), Finished, Walk-Out Access
Kitchen Breakfast Bar, Dining Formal, Eat-In Kitchen, Pantry
Interior
Interior Features Bar, Cable Available, Ceiling Fan(s), Vaulted Ceiling(s), Central Vacuum, Central Vacuum, Garage Door Opener(s), Jetted Tub, Solid Surface Counter
Heating Central, Forced Air, Gas, Gas Water Heater
Fireplaces Number 2
Fireplaces Type Gas Log, Great Room, Recreation Room
Fireplace Y
Appliance Dishwasher, Disposal, Dryer, Hood/Fan, Microwave, Range/Oven, Refrigerator, Washer, Water Softener Owned
Exterior
Exterior Feature Deck, Irrigation System, Patio
Garage Spaces 2.0
View true
Roof Type Shingle
Street Surface Private Road
Garage 1
Building
Lot Description Level, Sloped, Terraced/Sloping
Faces Charter Oak to Weaverridge to Thornhill to Tallgrass
Water Public Sewer, Public, Sump Pump
Architectural Style Ranch
Structure Type Brick Partial, Cement, Frame
New Construction true
Schools
Elementary Schools Charter Oak
Middle Schools Mark Bills
High Schools Richwoods
Others
Tax ID 13-24-351-012
Read Less



