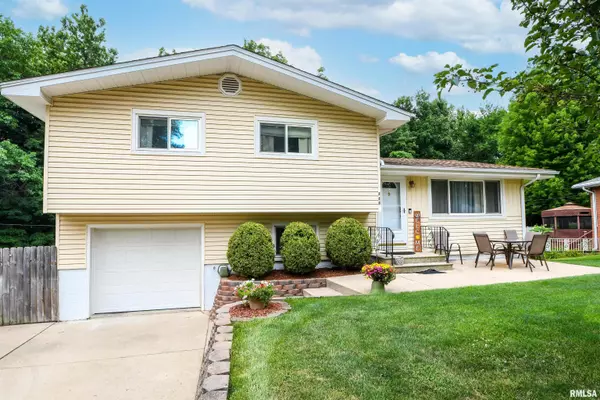For more information regarding the value of a property, please contact us for a free consultation.
111 SIESTA DR Washington, IL 61571
Want to know what your home might be worth? Contact us for a FREE valuation!

Our team is ready to help you sell your home for the highest possible price ASAP
Key Details
Sold Price $169,900
Property Type Single Family Home
Sub Type Single Family Residence
Listing Status Sold
Purchase Type For Sale
Square Footage 1,339 sqft
Price per Sqft $126
Subdivision Melrose Place
MLS Listing ID PA1235845
Sold Date 08/30/22
Style Quad-Level/4-Level
Bedrooms 3
Full Baths 2
Originating Board rmlsa
Year Built 1959
Annual Tax Amount $2,751
Tax Year 2021
Lot Size 0.320 Acres
Acres 0.32
Lot Dimensions 70 x 125.96 x 125 x160.84
Property Description
WELCOME HOME TO 111 SIESTA DRIVE! BEAUTIFULLY MAINTAINED AND FULL OF IMPROVEMENTS, THIS 3BR 2BA QUAD-LEVEL STYLE PROPERTY WITH 1,336 TOTAL FINISHED SQUARE FEET HAS SO MUCH TO OFFER! MAIN LEVEL HAS LARGE LIVING SPACE (NEW CARPET JUNE 2022), HUGE WINDOWS. KITCHEN WITH INFORMAL DINING SPACE. ALL APPLIANCES REMAIN. (NEW FLOORING 2022) UPPER LEVEL HAS 3 BEDROOMS, FULL BATHROOM (PAINTED JUNE 2022). LOWER LEVEL HAS FULL BATH AND LAUNDRY ROOM, OFFICE, ENTRY TO 1 STALL GARAGE. WALKOUT BASEMENT WITH REC ROOM AND BAR. HUGE STORAGE ROOM PLUS MORE STORAGE IN BASEMENT CELLAR. WOODED, FENCED IN BACKYARD AND SHED, TONS OF SPACE! OTHER UPDATES INCLUDE: HVAC 2017, ROOF 2014, SIDING 2008, DEWATERING SYSTEM 2015. MAKE YOUR APPOINTMENT TODAY!
Location
State IL
County Tazewell
Area Paar Area
Zoning Residential
Direction Rt. 8 to Holly, right onto Monterey, R onto Siesta Lane, L onto Siesta Drive
Body of Water ***
Rooms
Basement Finished, Walk-Out Access
Kitchen Dining Informal, Eat-In Kitchen, Pantry
Interior
Interior Features Ceiling Fan(s), Garage Door Opener(s)
Heating Central, Electric, Gas, Electric Water Heater, Whole House Fan
Fireplace Y
Appliance Dishwasher, Microwave, Range/Oven, Refrigerator
Exterior
Exterior Feature Fenced Yard, Porch, Shed(s)
Garage Spaces 1.0
View true
Roof Type Shingle
Garage 1
Building
Lot Description Level, Wooded
Faces Rt. 8 to Holly, right onto Monterey, R onto Siesta Lane, L onto Siesta Drive
Water Public Sewer, Public
Architectural Style Quad-Level/4-Level
Structure Type Vinyl Siding, Frame
New Construction false
Schools
Elementary Schools Hensey
Middle Schools Beverly Manor
High Schools Washington
Others
Tax ID 02-02-30-113-006
Read Less



