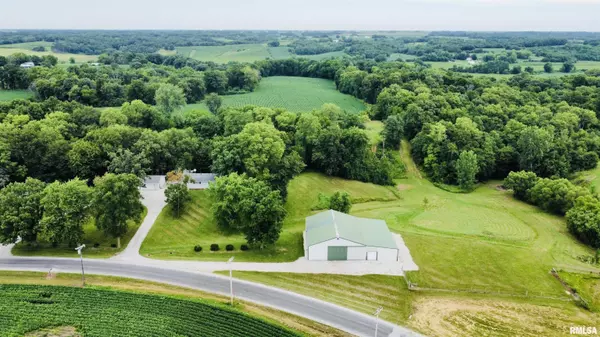For more information regarding the value of a property, please contact us for a free consultation.
1706 135TH AVE Aledo, IL 61231
Want to know what your home might be worth? Contact us for a FREE valuation!

Our team is ready to help you sell your home for the highest possible price ASAP
Key Details
Sold Price $200,000
Property Type Single Family Home
Sub Type Single Family Residence
Listing Status Sold
Purchase Type For Sale
Square Footage 1,176 sqft
Price per Sqft $170
Subdivision City Of Aledo
MLS Listing ID QC4235451
Sold Date 09/02/22
Style Ranch
Bedrooms 2
Full Baths 1
Year Built 1971
Annual Tax Amount $5,840
Tax Year 2021
Lot Size 14.100 Acres
Acres 14.1
Lot Dimensions 1258x444x1022x171x412
Property Sub-Type Single Family Residence
Source rmlsa
Property Description
Gorgeous Property of over 14 Acres (m.o.l.) with a Huge Outbuilding, Oversized 3 Car Garage, and Updated Home! Located 10mins North of Aledo, this place is move in ready and beautiful inside and out! This slice of land has a great combination of open areas and wooded areas. Outbuilding is set up with horse stalls and power. The Garage is Insulated and Heated. (A/C on the property but not yet hooked up.) Whole House Generator provides peace of mind for you and your family. Walk into the front door into your spacious Living Room with exposed white beams and fireplace. The Kitchen and Dining Room is separated by an island keeping this space open and bright. You'll love the large windows throughout the home allowing you to enjoy your property from inside. Watching Birds and Wildlife as you eat breakfast or tidy up after a meal. This home has been well taken care of. Updates include: Well Pressure Tank, Kitchen, Bathroom, Exterior Lighting for the Barn & Garage, etc...
Location
State IL
County Mercer
Area Qcara Area
Direction From Hwy 94, Turn West onto 135th Ave, proceed 1.5miles to property on the right.
Body of Water ***
Rooms
Basement Partial
Kitchen Dining Informal, Eat-In Kitchen, Island
Interior
Interior Features Ceiling Fan(s)
Heating Forced Air, Generator, Propane
Fireplaces Number 1
Fireplaces Type Living Room
Fireplace Y
Exterior
Exterior Feature Outbuilding(s), Patio, Shed(s)
Garage Spaces 3.0
View true
Roof Type Shingle
Street Surface Paved
Garage 1
Building
Lot Description Level, Pasture, Sloped, Wooded
Faces From Hwy 94, Turn West onto 135th Ave, proceed 1.5miles to property on the right.
Water Septic System, Shared Well
Architectural Style Ranch
Structure Type Vinyl Siding
New Construction false
Schools
High Schools Mercer County
Others
Tax ID 04-04-30-200-007
Read Less



