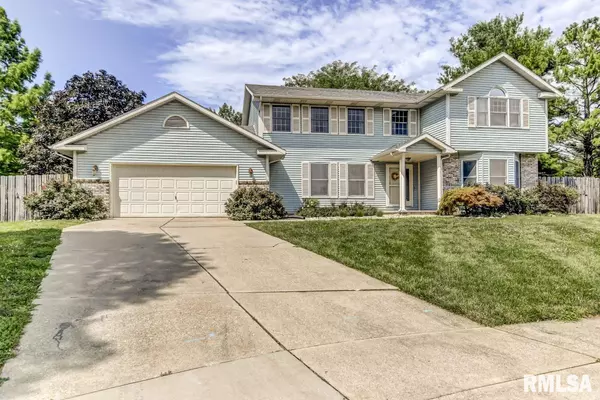For more information regarding the value of a property, please contact us for a free consultation.
3109 KENSINGTON DR Springfield, IL 62702
Want to know what your home might be worth? Contact us for a FREE valuation!

Our team is ready to help you sell your home for the highest possible price ASAP
Key Details
Sold Price $324,900
Property Type Single Family Home
Sub Type Single Family Residence
Listing Status Sold
Purchase Type For Sale
Square Footage 3,475 sqft
Price per Sqft $93
Subdivision Fallingbrook West
MLS Listing ID CA1016733
Sold Date 09/02/22
Style Two Story
Bedrooms 4
Full Baths 2
Half Baths 1
Originating Board rmlsa
Year Built 1986
Annual Tax Amount $7,522
Tax Year 2021
Lot Dimensions 160x70x181x112x48
Property Description
This two story, four bedroom home is located in a cul-de-sac on the west side of Springfield. It offers all NEW carpet, FRESH paint throughout, a pre-inspection report, and has been professionally cleaned. The foyer opens to living room with bay window. A formal dining space has glass doors and could also be used as an office. Kitchen features granite counters, pantry closet, and stainless appliances (with gas range). You'll pass the built in wet bar on the way to the family room, which highlights a gas fireplace with a brick heath, built-in bookcases and study nook. The garage entrance opens to the laundry/mud room with storage and hanging. Sliding doors from the kitchen walk to the screened in porch, deck, and fenced backyard. Upstairs, there is a generous primary suite with walk in closet and bath presenting a jetted tub, shower with glass doors, and double sinks. Three additional bedrooms share a hall bath. The finished basement offers a rec room, bonus room, and storage spaces
Location
State IL
County Sangamon
Area Springfield
Direction North on State Rte 4/Veterans Pkwy, left onto W Washington St, right onto Westbrook Dr, left onto Kensington Dr. Home is on the right.
Body of Water ***
Rooms
Basement Finished, Full
Kitchen Dining Formal, Eat-In Kitchen, Pantry
Interior
Interior Features Blinds, Cable Available, Ceiling Fan(s), Vaulted Ceiling(s), Garage Door Opener(s), Jetted Tub, Wet Bar
Heating Central, Forced Air, Gas
Fireplaces Number 1
Fireplaces Type Family Room, Gas Starter
Fireplace Y
Appliance Dishwasher, Dryer, Microwave, Range/Oven, Refrigerator, Washer
Exterior
Exterior Feature Fenced Yard, Screened Patio
Garage Spaces 2.5
View true
Roof Type Shingle
Street Surface Paved
Garage 1
Building
Lot Description Other
Faces North on State Rte 4/Veterans Pkwy, left onto W Washington St, right onto Westbrook Dr, left onto Kensington Dr. Home is on the right.
Water Public Sewer, Public
Architectural Style Two Story
Structure Type Brick Partial, Vinyl Siding
New Construction false
Schools
High Schools Springfield District #186
Others
Tax ID 13-25.0-482-015
Read Less



