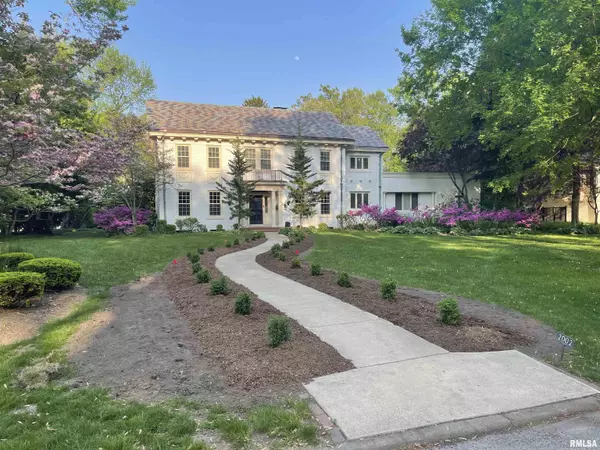For more information regarding the value of a property, please contact us for a free consultation.
2002 Wiggins AVE Springfield, IL 62704
Want to know what your home might be worth? Contact us for a FREE valuation!

Our team is ready to help you sell your home for the highest possible price ASAP
Key Details
Sold Price $675,000
Property Type Single Family Home
Sub Type Single Family Residence
Listing Status Sold
Purchase Type For Sale
Square Footage 5,054 sqft
Price per Sqft $133
Subdivision Leland Grove
MLS Listing ID CA1014580
Sold Date 09/09/22
Style Two Story
Bedrooms 5
Full Baths 4
Half Baths 2
Originating Board rmlsa
Year Built 1904
Annual Tax Amount $24,868
Tax Year 2021
Lot Dimensions 175.28' X 158.53'
Property Description
Renovated & stunning describes this brick home in prestigious Leland Grove. Its main floorplan includes gourmet kit w/ butler's pantry, lots of quality cabinets and granite counters, SS appliances, island & informal dining area w/ FP, pleasant living rm w/ FP, dining rm, a .5 BA, family rm w/ FP, & wet bar and built ins and a primary ste which provides a quiet retreat w/ gorgeous BA , & walk in closet. The upper level boasts another primary ste w/ BA, , 3 other large BRs w/ 2 more BAS, and a sitting room w/ lots of potential uses. Other amenities incl lots of beautiful HWD & tile flooring, gorgeous trim , updated professional landscaping, irrigation sys, updated lighting, fresh paint, a drop zone, covered porch, excellent storage in bsmt & attic. Enjoy the remodeled pool house all year long w/ HVAC systems , a sauna, a wave pool, a BA, , teak wood floors, and black light sys in air ducts to prevent mold. Property is move in condition. Close to Washington Park.
Location
State IL
County Sangamon
Area Springfield
Direction From South Grand West go south on Wiggins. Home will be on the southeast corner of Wiggins
Body of Water ***
Rooms
Basement Brick/Mortar, Cellar, Concrete, Full
Kitchen Breakfast Bar, Dining Formal, Dining Informal, Island, Pantry
Interior
Interior Features Attic Storage, Cable Available, Central Vacuum, Garage Door Opener(s), Hot Tub, In-Law Floorplan, Indoor Pool, Jetted Tub, Wet Bar, Solid Surface Counter
Heating Electric, Gas, Heating Systems - 2+, Forced Air, Hot Water, Humidifier, Electric Water Heater, Central, Zoned
Fireplaces Number 3
Fireplaces Type Family Room, Gas Log, Kitchen, Living Room, Wood Burning
Fireplace Y
Appliance Dishwasher, Disposal, Hood/Fan, Range/Oven, Refrigerator
Exterior
Exterior Feature Deck, Hot Tub, Irrigation System, Screened Patio, Shed(s)
Garage Spaces 2.0
View true
Roof Type Composition, Slate
Street Surface Paved
Garage 1
Building
Lot Description Corner Lot, Level
Faces From South Grand West go south on Wiggins. Home will be on the southeast corner of Wiggins
Water Public Sewer, Public
Architectural Style Two Story
Structure Type Brick
New Construction false
Schools
Elementary Schools Butler
Middle Schools Franklin
High Schools Springfield
Others
Tax ID 22050328001
Read Less



