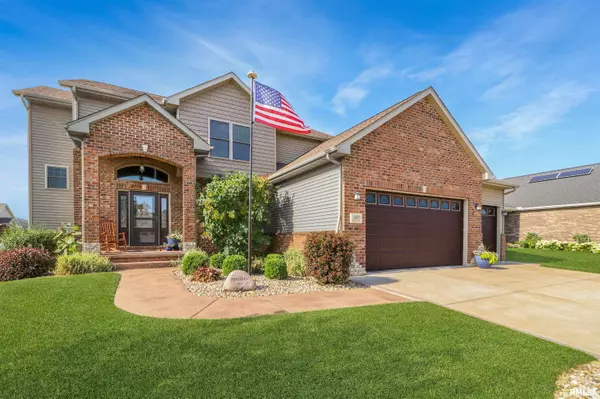For more information regarding the value of a property, please contact us for a free consultation.
1637 MACKENZIE ST Washington, IL 61571
Want to know what your home might be worth? Contact us for a FREE valuation!

Our team is ready to help you sell your home for the highest possible price ASAP
Key Details
Sold Price $380,000
Property Type Single Family Home
Sub Type Single Family Residence
Listing Status Sold
Purchase Type For Sale
Square Footage 2,981 sqft
Price per Sqft $127
Subdivision Trails Edge
MLS Listing ID PA1236010
Sold Date 09/06/22
Style Two Story
Bedrooms 5
Full Baths 3
Half Baths 1
Originating Board rmlsa
Year Built 2016
Annual Tax Amount $8,997
Tax Year 2021
Lot Size 9,583 Sqft
Acres 0.22
Lot Dimensions 75 X 125
Property Description
This is it.. the 1 you've been waiting for! Quality crafted & loaded w/ upgrades in ever popular Trails Edge subdivision. Step inside to the 2 story foyer w/ flanking formal dining rm, large family rm w/ wall of windows & gas fireplace surrounded by custom built-ins & gorgeous eat-in kitchen complete w/ granite countertops, subway tile backsplash, soft close cabinetry, island & Whirlpool appliance pkg. Neutral re-finished hardwood flooring & soft greige walls throughout main living space. Mud rm w/ locker off the 3 car garage & laundry rm w/ sink. The upper level is home to 4 spacious bedrms including the primary suite w/ walk-in closet & bath w/ soaking tub & tile shower. The finished lower level features 9 ft ceilings, daylight windows, great rec space w/ custom bar, built-ins & shelving, full bath & 5th BR(no closet). Entertaining sized deck plus tiered patio inside fenced rear yard. Fantastic landscaping & stamped concrete accents! Steps to LaHood Park. Don't miss your chance!
Location
State IL
County Tazewell
Area Paar Area
Direction Kingsbury to Mackenzie.
Body of Water ***
Rooms
Basement Daylight, Egress Window(s), Finished, Full
Kitchen Breakfast Bar, Dining Formal, Eat-In Kitchen, Island
Interior
Interior Features Blinds, Bar, Ceiling Fan(s), Vaulted Ceiling(s), Foyer - 2 Story, Garden Tub, Radon Mitigation System, Solid Surface Counter
Heating Gas, Forced Air, Gas Water Heater, Central
Fireplaces Number 1
Fireplaces Type Family Room, Gas Log
Fireplace Y
Appliance Dishwasher, Disposal, Dryer, Microwave, Range/Oven, Refrigerator, Washer
Exterior
Exterior Feature Deck, Fenced Yard, Patio, Porch
Garage Spaces 3.0
View true
Roof Type Shingle
Street Surface Paved
Garage 1
Building
Lot Description Level, Sloped
Faces Kingsbury to Mackenzie.
Water Public Sewer, Public
Architectural Style Two Story
Structure Type Brick, Vinyl Siding
New Construction false
Schools
Elementary Schools Central
High Schools Washington
Others
Tax ID 02-02-15-414-021
Read Less



