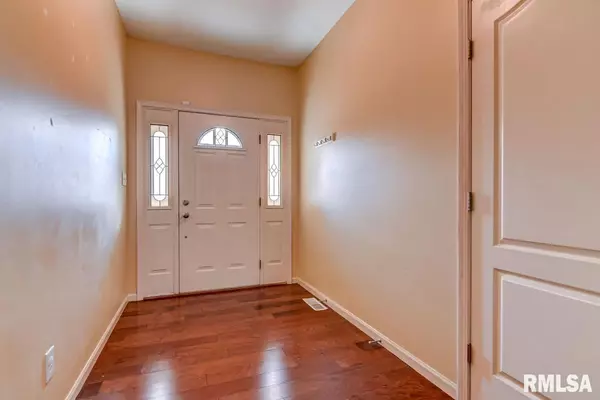For more information regarding the value of a property, please contact us for a free consultation.
113 Grizzly DR Chatham, IL 62629
Want to know what your home might be worth? Contact us for a FREE valuation!

Our team is ready to help you sell your home for the highest possible price ASAP
Key Details
Sold Price $322,500
Property Type Single Family Home
Sub Type Single Family Residence
Listing Status Sold
Purchase Type For Sale
Square Footage 3,416 sqft
Price per Sqft $94
Subdivision Southpark
MLS Listing ID CA1017243
Sold Date 09/09/22
Style Ranch
Bedrooms 4
Full Baths 3
HOA Fees $100
Originating Board rmlsa
Year Built 2006
Annual Tax Amount $6,796
Tax Year 2021
Lot Dimensions 80 x 140
Property Description
Located just a few steps from Chatham Community South Park this gem is sitting pretty in a quiet subdivision & desirable school district. Find gorgeous curb appeal as the 1st impression as you're welcomed by a formal foyer with warm hardwood when you step inside. The large vaulted living room is mostly open concept to an incredible kitchen with tile floors, stainless appliances & loads of quality cabinetry. You'll love the naturally lit eat in space & pantry too. A deluxe master offers more soaring ceilings & huge walk in closet while the en suite bath offers dual vanity, soaking tub & separate standing shower. This superb ranch home also boasts a tastefully finished basement where you'll find the 4th BR with walk in closet, full bath, family or rec areas & ample amounts of storage. The fenced backyard backs to horse pastures with serene views for miles & you'll love mature trees providing shade. Recent updates are sump pump this year, water filtration system, blinds & more. Must See!
Location
State IL
County Sangamon
Area Chatham, Etc
Direction Rt 4 to Chatham - thru Chatham, left over tracks on Main - continue south to L on Southpark follow to L on Elk Crest then L on Grizzly
Body of Water ***
Rooms
Basement Concrete, Full, Partially Finished, Poured
Kitchen Eat-In Kitchen, Pantry
Interior
Interior Features Blinds, Cable Available, Ceiling Fan(s), Vaulted Ceiling(s)
Heating Gas, Forced Air, Gas Water Heater, Central
Fireplaces Number 1
Fireplaces Type Living Room
Fireplace Y
Appliance Dishwasher, Disposal, Dryer, Microwave, Range/Oven, Refrigerator, Washer, Water Filtration System
Exterior
Exterior Feature Fenced Yard, Patio
Garage Spaces 2.0
View true
Roof Type Shingle
Street Surface Paved
Garage 1
Building
Lot Description Level
Faces Rt 4 to Chatham - thru Chatham, left over tracks on Main - continue south to L on Southpark follow to L on Elk Crest then L on Grizzly
Water Public Sewer, Public
Architectural Style Ranch
Structure Type Brick Partial, Vinyl Siding
New Construction false
Schools
High Schools Chatham District #5
Others
Tax ID 29-18.0-301-009
Read Less



