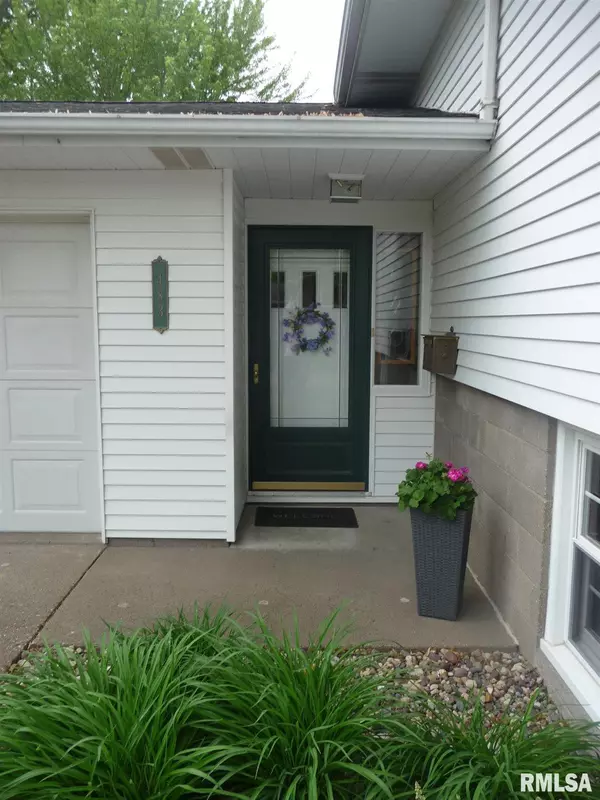For more information regarding the value of a property, please contact us for a free consultation.
483 32ND AVE East Moline, IL 61244
Want to know what your home might be worth? Contact us for a FREE valuation!

Our team is ready to help you sell your home for the highest possible price ASAP
Key Details
Sold Price $165,000
Property Type Single Family Home
Sub Type Single Family Residence
Listing Status Sold
Purchase Type For Sale
Square Footage 2,101 sqft
Price per Sqft $78
Subdivision Westlawn
MLS Listing ID QC4222017
Sold Date 08/06/21
Style Bi-Level
Bedrooms 3
Full Baths 1
Half Baths 1
Originating Board rmlsa
Year Built 1968
Annual Tax Amount $4,268
Tax Year 2020
Lot Dimensions 60 x 120
Property Description
Opportunity awaits! Don't miss out on this spotless 3 BR, 1 1/2 BA side split beauty! Open floor plan features gorgeous hardwood (except beneath carpeted areas) on the main level. Relax in the abundant sunshine as it pours in through windows which expand across the front of the house. The kitchen offers generous cabinets (with lower pull-out shelving) along with a breakfast bar for a quick snack. You'll appreciate the lovely adjacent dining area. 3 BRs & huge full bath with cabinets galore complete the main level. Enjoy easy living in the lower level 25x23 family room. How about a game of pool or ping pong in the nearby rec room? A large laundry room with 1/2 bath adjoins this area. The screened back porch, behind the 2 car attached garage, overlooks a spacious backyard - perfect for summer dining or reading a book. Fully waterproofed lower level, convenient cul-de-sac location, replacement windows, abundant storage & lovely landscaping round out this well maintained, much loved home.
Location
State IL
County Rock Island
Area Qcara Area
Direction 7th St, West on 32nd Ave to house
Body of Water ***
Rooms
Basement Block, Daylight, Full, Partially Finished
Kitchen Breakfast Bar, Dining Informal, Pantry
Interior
Interior Features Blinds, Garage Door Opener(s), Jetted Tub, Window Treatments
Heating Gas, Forced Air, Gas Water Heater, Central
Fireplace Y
Appliance Dishwasher, Dryer, Hood/Fan, Microwave, Range/Oven, Refrigerator, Washer
Exterior
Exterior Feature Replacement Windows
View true
Roof Type Shingle
Street Surface Paved
Garage 1
Building
Lot Description Cul-De-Sac, Level
Faces 7th St, West on 32nd Ave to house
Water Public Sewer, Public, Sump Pump
Architectural Style Bi-Level
Structure Type Aluminum Siding, Frame
New Construction false
Schools
High Schools United Township
Others
Tax ID 07-11677
Read Less



