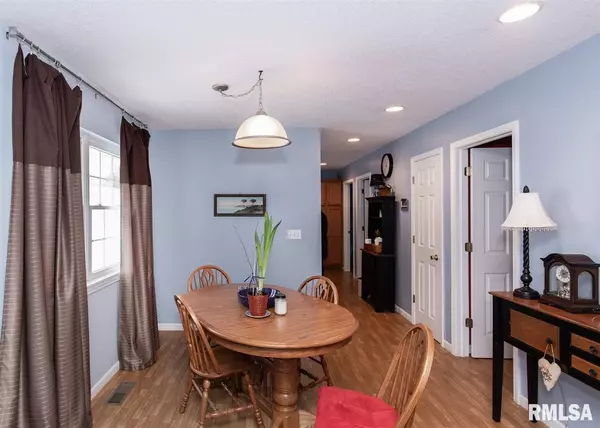For more information regarding the value of a property, please contact us for a free consultation.
208 14TH ST Silvis, IL 61282
Want to know what your home might be worth? Contact us for a FREE valuation!

Our team is ready to help you sell your home for the highest possible price ASAP
Key Details
Sold Price $149,000
Property Type Single Family Home
Sub Type Single Family Residence
Listing Status Sold
Purchase Type For Sale
Square Footage 2,158 sqft
Price per Sqft $69
Subdivision Town Of Silvis
MLS Listing ID QC4199909
Sold Date 09/30/19
Style Raised Ranch
Bedrooms 3
Full Baths 2
Half Baths 1
Originating Board rmlsa
Year Built 2004
Annual Tax Amount $3,135
Tax Year 2107
Lot Size 10,890 Sqft
Acres 0.25
Lot Dimensions .25 acres
Property Description
BELOW APPRAISED VALUE!!! APPRAISAL COMPLETED IN JULY OF 2019. Lovely 5 bedroom and 3 bath ranch home that is move in ready!! This well designed home is almost like new and built in 2004 with 2,044 total finished square feet! There is so much to enjoy in this home with an eat-in kitchen that has a welcoming center island and large deep pantry. The Master bedroom includes a walk-in closet and 1/2 bath. The large family room in the basement is carpeted and ready to meet your lifestyle! The basement also includes a separate office and exercise room. This property also includes the lot next door to the North that is approximately 5,506 sq. ft. Silvis is home to the John Deere Classic Golf Tournament and the City Park is only one block away!
Location
State IL
County Rock Island
Area Qcara Area
Direction Drive West on first Avenue turn north on 14th St.
Body of Water ***
Rooms
Basement Daylight, Full
Kitchen Dining Formal, Eat-In Kitchen, Island
Interior
Interior Features Garage Door Opener(s)
Heating Gas, Forced Air, Gas Water Heater, Central
Fireplace Y
Appliance Dishwasher, Disposal, Microwave, Range/Oven, Refrigerator, Water Softener Owned
Exterior
View true
Roof Type Shingle
Street Surface Paved
Garage 1
Building
Lot Description Level, Other
Faces Drive West on first Avenue turn north on 14th St.
Story 1
Water Public, Public Sewer
Architectural Style Raised Ranch
Level or Stories 1
Structure Type Vinyl Siding
New Construction false
Schools
High Schools United Township
Others
Tax ID 0932113008 & 0932113009
Read Less



