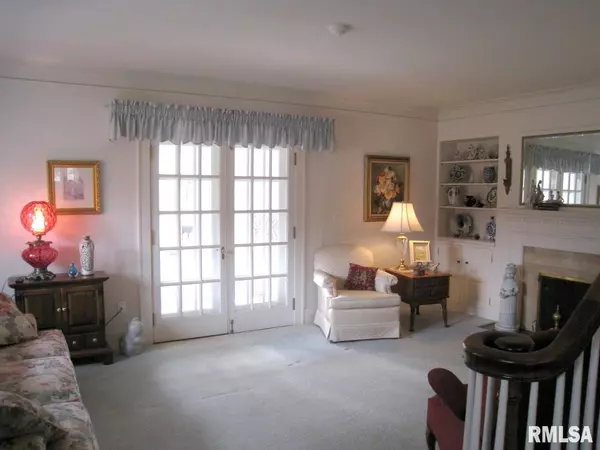For more information regarding the value of a property, please contact us for a free consultation.
903 23RD AVE Moline, IL 61265
Want to know what your home might be worth? Contact us for a FREE valuation!

Our team is ready to help you sell your home for the highest possible price ASAP
Key Details
Sold Price $142,000
Property Type Single Family Home
Sub Type Single Family Residence
Listing Status Sold
Purchase Type For Sale
Square Footage 2,126 sqft
Price per Sqft $66
Subdivision Emma D Velie
MLS Listing ID QC4201823
Sold Date 01/22/20
Style Two Story
Bedrooms 3
Full Baths 2
Half Baths 1
Originating Board rmlsa
Year Built 1927
Annual Tax Amount $3,845
Tax Year 2018
Lot Dimensions 65 x 114 x 69 x 212
Property Description
Inviting from the time you walk in this charming Dutch Colonial home. You'll see beautifully crafted cabinetry and crown molding in the living room to the lovely wall of cabinets and wood floor in the dining room. From the French doors in the living room, you'll find yourself relaxing on the screened porch. Charming best describes the kitchen with the sunny breakfast nook and lovely maple cabinets. Lots of time will be spent in the family room with built-ins surrounding the fireplace. The master bedroom includes a wall of built-ins and closets on both sides that lead to the master bath. A wooded view from the large back yard - perhaps plant a garden, expand the patio with a pergola or even a playhouse. BRAND NEW ZONED HEATING AND AIR CONDITIONING! Best of all - Location - Location - Location!
Location
State IL
County Rock Island
Area Qcara Area
Direction Ave. of the Cities (23rd Ave.)
Body of Water ***
Rooms
Basement Full
Kitchen Dining Formal, Eat-In Kitchen
Interior
Interior Features Garage Door Opener(s)
Heating Gas, Hot Water, Central
Fireplaces Number 2
Fireplaces Type Wood Burning, Family Room, Living Room
Fireplace Y
Appliance Dishwasher, Disposal, Range/Oven, Refrigerator
Exterior
Exterior Feature Patio, Screened Patio
View true
Roof Type Shingle
Street Surface Paved
Garage 1
Building
Lot Description Level
Faces Ave. of the Cities (23rd Ave.)
Story 1
Water Public, Public Sewer
Architectural Style Two Story
Level or Stories 1
Structure Type Wood Siding
New Construction false
Schools
Elementary Schools Hamilton
Middle Schools John Deere
High Schools Moline
Others
Tax ID 087398
Read Less



