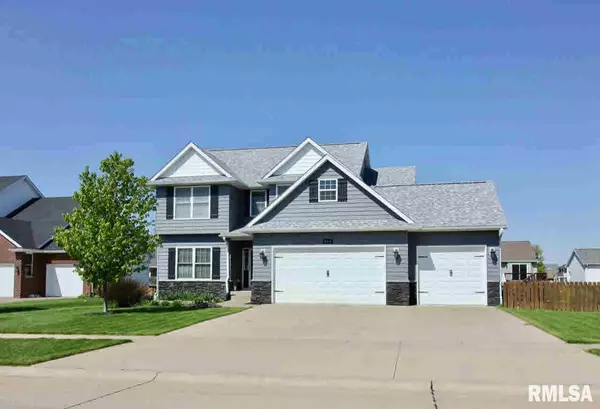For more information regarding the value of a property, please contact us for a free consultation.
904 SAWGRASS CT Eldridge, IA 52748
Want to know what your home might be worth? Contact us for a FREE valuation!

Our team is ready to help you sell your home for the highest possible price ASAP
Key Details
Sold Price $360,000
Property Type Single Family Home
Sub Type Single Family Residence
Listing Status Sold
Purchase Type For Sale
Square Footage 3,270 sqft
Price per Sqft $110
Subdivision Townsend Farms
MLS Listing ID QC4202850
Sold Date 09/27/19
Style Two Story
Bedrooms 5
Full Baths 3
Half Baths 1
Originating Board rmlsa
Year Built 2006
Annual Tax Amount $4,658
Tax Year 2018
Lot Size 10,890 Sqft
Acres 0.25
Lot Dimensions 85x128
Property Description
**PRICE REDUCTION** You'll love the feeling you get as soon as you enter this stunning, modern 5 bedroom, 4 bath, 3 car garage 2 story newer home in Eldridge, IA. Fantastic finished walk out basement. High end finishes, tasteful decor, and awesome layout highlight this gorgeous home. Beautiful kitchen has granite counter tops, huge walk-in pantry, stainless appliances, and breakfast bar. Great open concept and flow, with vaulted ceilings, tons of natural light, built in bookshelves, fireplace, huge entryway. Hardwood on main level. First floor laundry with utility sink. Amazing master bathroom with double vanity, large whirlpool tub, and fabulous tiled walk-in shower. Outstanding curb appeal, fantastic deck perfect for entertaining, large patio, huge fenced in yard.
Location
State IA
County Scott
Area Qcara Area
Direction Pinehurst Street to Sawgrass Court
Body of Water ***
Rooms
Basement Egress Window(s), Finished, Full, Walk-Out Access
Kitchen Breakfast Bar, Dining Informal
Interior
Interior Features Vaulted Ceiling(s), Solid Surface Counter
Heating Gas, Forced Air, Central
Fireplaces Number 1
Fireplaces Type Gas Log, Living Room
Fireplace Y
Appliance Dishwasher, Microwave, Range/Oven, Refrigerator
Exterior
Exterior Feature Deck, Patio
View true
Roof Type Shingle
Street Surface Paved
Garage 1
Building
Lot Description Level
Faces Pinehurst Street to Sawgrass Court
Water Public, Public Sewer
Architectural Style Two Story
Structure Type Vinyl Siding, Stone
New Construction false
Schools
High Schools North Scott
Others
Tax ID 931433609
Read Less



