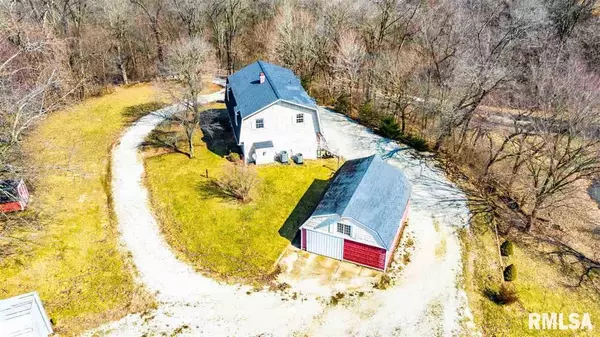For more information regarding the value of a property, please contact us for a free consultation.
7029 S GERDES RD Mapleton, IL 61547
Want to know what your home might be worth? Contact us for a FREE valuation!

Our team is ready to help you sell your home for the highest possible price ASAP
Key Details
Sold Price $215,000
Property Type Single Family Home
Sub Type Single Family Residence
Listing Status Sold
Purchase Type For Sale
Square Footage 2,153 sqft
Price per Sqft $99
Subdivision Rural
MLS Listing ID PA1207506
Sold Date 10/07/19
Style Two Story
Bedrooms 5
Full Baths 3
Originating Board rmlsa
Year Built 1976
Annual Tax Amount $5,421
Tax Year 2018
Lot Size 5.473 Acres
Acres 5.473
Lot Dimensions Irregular - See Plat
Property Description
5 acre farm tucked away in rural Mapleton. Character & charm abound in this 4-5 bedroom, 3 full bath Dutch Colonial country home nestled on approximately 5 peaceful acres. Clean, lots of natural light on all levels, informal and formal dining rooms, propane fireplace on the main level, updated bathrooms, spacious master bedroom, all appliances, 2.5 car detached garage, large barn, RV storage & machine shed. House has updated heating systems with heat pumps, newer water heaters, upstairs laundry hookups as well as in the basement. There's a wood burning fireplace in the family room, kitchenette,office, additional bedroom and full bathroom in the basement. There is so much potential with this property. Perfect for horses! Schedule your showing today
Location
State IL
County Peoria
Area Paar Area
Zoning Residential
Direction Cameron Lane to Tuscarora Rd to Gerdes Rd
Body of Water ***
Rooms
Basement Egress Window(s), Walk-Out Access, Block, Partially Finished
Kitchen Dining Formal, Dining Informal
Interior
Interior Features Cable Available, Garage Door Opener(s), Ceiling Fan(s), Window Treatments
Heating Electric, Gas, Propane, Heating Systems - 2+, Forced Air, Heat Pump, Humidifier, Propane Rented, Electric Water Heater, Central, Whole House Fan
Fireplaces Number 2
Fireplaces Type Wood Burning, Family Room, Living Room
Fireplace Y
Appliance Microwave, Range/Oven, Refrigerator, Washer, Dryer
Exterior
Exterior Feature Deck, Outbuilding(s)
View true
Roof Type Shingle
Garage 1
Building
Lot Description Level, Wooded
Faces Cameron Lane to Tuscarora Rd to Gerdes Rd
Water Individual Well, Public, Septic System
Architectural Style Two Story
Structure Type Vinyl Siding
New Construction false
Schools
High Schools Illini Bluffs
Others
Tax ID 20-09-100-030
Read Less



