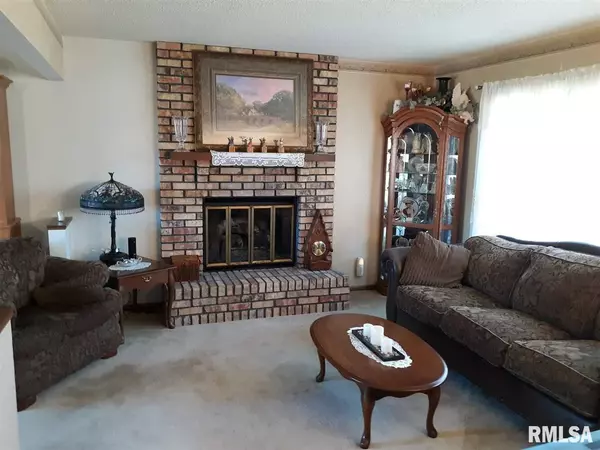For more information regarding the value of a property, please contact us for a free consultation.
1005 27TH Avenue Court Silvis, IL 61282
Want to know what your home might be worth? Contact us for a FREE valuation!

Our team is ready to help you sell your home for the highest possible price ASAP
Key Details
Sold Price $159,900
Property Type Single Family Home
Sub Type Single Family Residence
Listing Status Sold
Purchase Type For Sale
Square Footage 2,002 sqft
Price per Sqft $79
Subdivision Old Orchard
MLS Listing ID QC4205399
Sold Date 10/22/19
Style Split Foyer
Bedrooms 3
Full Baths 2
Originating Board rmlsa
Year Built 1980
Annual Tax Amount $5,001
Tax Year 2017
Lot Dimensions 102x76
Property Description
The moment you walk in the door you can tell this is 3-4 bedroom 2 bath home has been well taken care of. Loads of updates from the driveway and sidewalks, windows, doors, bath and so much more!! (See agent for list of additional updates). This home has 2 fireplaces to enjoy on those cold winter nights. A great deck to still enjoy on those summer days. It even has a tool room for those do it yourselfer's. You'll love the low maintenance well landscaped back yard with it's flower beds and tree lined back. It even has an invisible fence. Great location. Over 2000 sq.ft. of finished living. Minutes to everything yet tucked away in a quiet highly desirable neighborhood. Come see for yourself you'll be glad you did.
Location
State IL
County Rock Island
Area Qcara Area
Direction 10th St to 27th Ave Ct
Body of Water ***
Rooms
Basement Daylight, Full, Partial, Partially Finished, Poured
Kitchen Breakfast Bar, Dining Formal, Eat-In Kitchen
Interior
Interior Features Cable Available, Garage Door Opener(s), Blinds, Ceiling Fan(s)
Heating Gas, Forced Air, Central
Fireplaces Number 2
Fireplaces Type Gas Starter, Wood Burning Stove, Family Room, Living Room
Fireplace Y
Appliance Dishwasher, Disposal, Hood/Fan, Microwave, Range/Oven, Refrigerator, Washer, Dryer
Exterior
Exterior Feature Deck
View true
Roof Type Shingle
Street Surface Paved
Garage 1
Building
Lot Description Cul-De-Sac, Level
Faces 10th St to 27th Ave Ct
Water Public, Public Sewer
Architectural Style Split Foyer
Structure Type Vinyl Siding
New Construction false
Schools
Elementary Schools Bowlesburg
Middle Schools Glenview
High Schools United Township
Others
Tax ID 06-7966
Read Less



