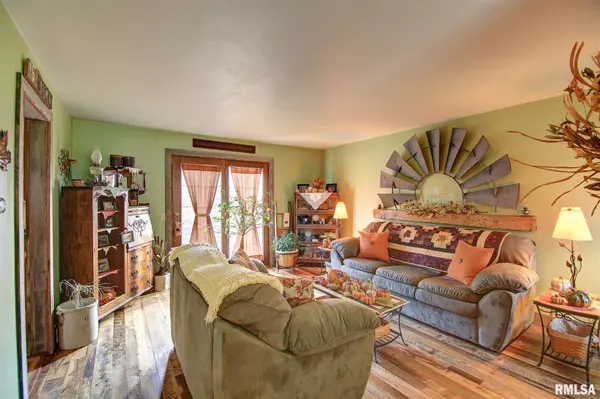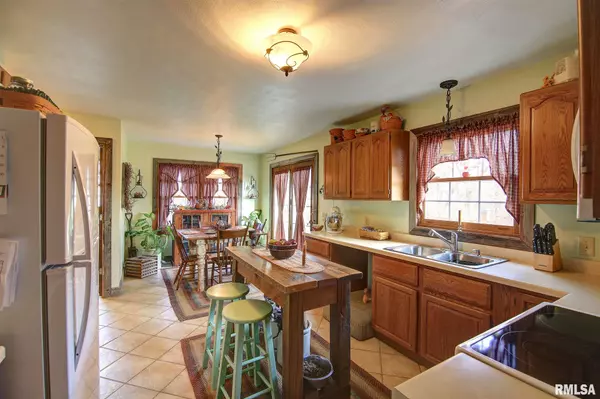For more information regarding the value of a property, please contact us for a free consultation.
13084 MASTERS DR Morrison, IL 61270
Want to know what your home might be worth? Contact us for a FREE valuation!

Our team is ready to help you sell your home for the highest possible price ASAP
Key Details
Sold Price $225,000
Property Type Single Family Home
Sub Type Single Family Residence
Listing Status Sold
Purchase Type For Sale
Square Footage 2,584 sqft
Price per Sqft $87
Subdivision Cross Creek Estates
MLS Listing ID QC4207846
Sold Date 08/03/20
Style Two Story
Bedrooms 3
Full Baths 2
Half Baths 1
Originating Board rmlsa
Year Built 1995
Annual Tax Amount $6,256
Tax Year 2018
Lot Size 0.690 Acres
Acres 0.69
Lot Dimensions 187 x 163 x 200 x 148
Property Description
Move over Chip & Joanna the Grimes have come to Town!!!! Fabulous location just outside of Morrison on an acre corner lot. Finished 4th bedroom or family room over the garage for additional living space. French doors from the living room and kitchen to a super nice deck overlooking the pool and timber. The master suite features a beautiful master bath with both a walk in shower and closet. Some of the Updates include: Roof 2007, Furnace 2005, Central Air 2016, 200 amp Electrical 2016, Pool 2013 and a 9 species Skip Plane hardwood flooring from Kentucky. Seller is offering a 14 month Home Warranty, Inc. for $450 with an acceptable offer. Nicor runs about $46.00 and ComEd $130.00 per month on average. The assessed value is $78,730 equals $250,764 total tax appraisal.
Location
State IL
County Whiteside
Area Qcara Area
Direction Garden Plain road to Henry road go South about 1/2 mile to Masters Dr.
Body of Water ***
Rooms
Basement Full, Walk-Out Access, Concrete, Poured
Kitchen Dining Informal, Eat-In Kitchen
Interior
Interior Features Garage Door Opener(s), Ceiling Fan(s), Foyer - 2 Story, Skylight(s)
Heating Gas, Forced Air, Gas Water Heater, Central
Fireplaces Number 1
Fireplaces Type Wood Burning Stove, Family Room
Fireplace Y
Appliance Microwave, Range/Oven, Refrigerator, Water Softener Owned
Exterior
Exterior Feature Deck, Fenced Yard, Patio, Porch, Pool Above Ground
View true
Roof Type Shingle
Street Surface Paved
Garage 1
Building
Lot Description Corner Lot, Level, Sloped
Faces Garden Plain road to Henry road go South about 1/2 mile to Masters Dr.
Water Individual Well, Septic System, Sump Pump
Architectural Style Two Story
Structure Type Vinyl Siding
New Construction false
Schools
High Schools Morrison
Others
Tax ID 0813151006
Read Less



